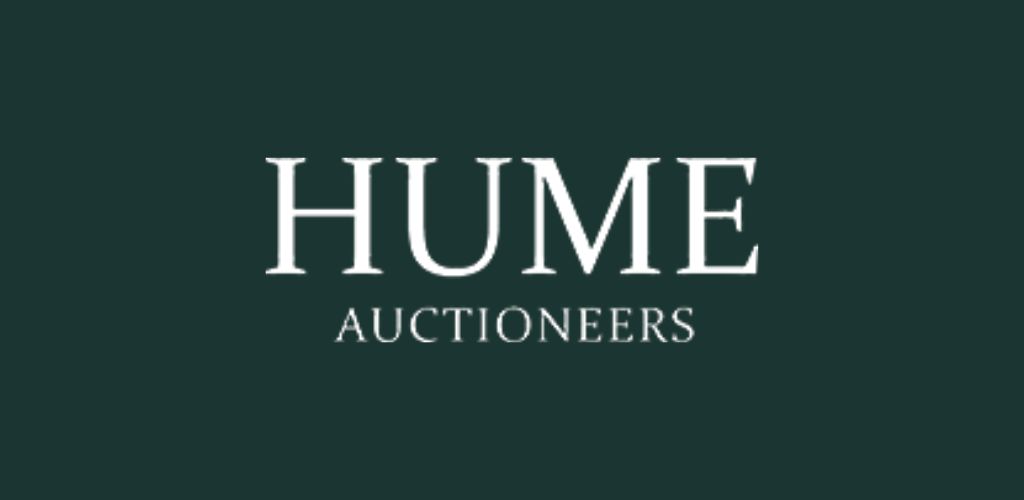Lotto 5878026,
Derry Road, Durrow, Co. Laois, R32T2W0
Majestically perched on perhaps the finest site in the region, this spectacular 5-bedroom family residence is one of the finest homes ever built in the region.
The property is approached a long tree-lined crunch-gravel driveway that meanders privately along a stone wall and opens into a magnificent private expanse of lawns paddocks and gardens which perfectly present one of the prettiest houses you will ever see.
Such a magnificent setting warrants an amazing residence and the beautiful part brick façade and multi sided outlook combine regally to create a home truly fitting of this awe-inspiring landscape.
The gardens slope gently almost nodding in admiration of the immense countryside that surrounds. Hundreds of acres of extraordinarily pretty farmland roll towards a hilly backdrop with views right across to Kilkenny and along the banks of the River Nore.
Step into the breathtakingly beautiful entrance hall and a world of exceptional beauty awaits. A bifurcated staircase will stop you in your tracks to admire it. Whilst at your feet a glass covered sunken stone well feature adds to the drama of perhaps the finest entrance hall in the region.
To the left of the grand hall and through a half paned pair of double doors is the superb daily living space. A magnificent and superbly appointed kitchen awaits. With immense and beautiful cabinetry, integrated appliances, a massive island area, this is a cook’s paradise. Add to it The jaw-droppingly beautiful views from the massive picture windows and mealtimes here are always going to be something special. Off the Kitchen is a most attractive dining room. A stunning dual aspect room with a modern and pretty wood burning stove combined with large picture windows and double patio doors leading to the gardens and the view ensure this room is the perfect space for family gatherings right throughout the year.
Also off the kitchen is a superb family room. Once again, a dual aspect setting optimises the stunning views and natural light to make the entire space perfect for family together time.
The supersized utility room sits to the rear of the house is fully appointed with an abundance of storage and shelving space.
On the opposite side of the entrance hall awaits a formal reception. Just a breathtaking as the hallway this massive room with its feature fireplace, galleried landing and triple aspect setting is just the space for entertaining on the grand scale. With formal dining space, and large seating area around the outside, evening entertainment will be spectacular and for those sunny days the double doors lead to a gorgeous suntrap deck.
There are two ground floor bedrooms one with a walk-in wardrobe, either could double as a home office or playroom.
Ascend the stunning staircase onto the galleried landing on the first floor. Here you will find three large double bedrooms each with walk-in wardrobes. The master bedroom is akin to a 5-star suite with a massive lounge style bedroom, walk-in wardrobe with apartment store size clothes storage. There is a massive gym room off the master bedroom and the suite is completed by a massive and beautifully appointed ensuite.
The stunning staircase continues to the third floor. Here you will find two more gorgeous rooms and a large interconnecting galleried landing. This floor is a n ideal teenagers haven or indeed a substantial work from home space.
With paddocks, garage, lawns and pitches the exterior is perfect for the outdoor-loving family.
The property is just a short stroll to Durrow centre, with its amazing amenities to include sports clubs, shops, schools, hotel and pubs, not to mention the stunning Leafy Loop Riverside walks and fishing and Kayaking on The Nore.
Kilkenny and Portlaoise are approximately 20 minutes away and the M8 is about a 10 minutes’ drive.
Viewing of this exceptional family home is strictly by appointment with the sole selling agents Hume Auctioneers.
