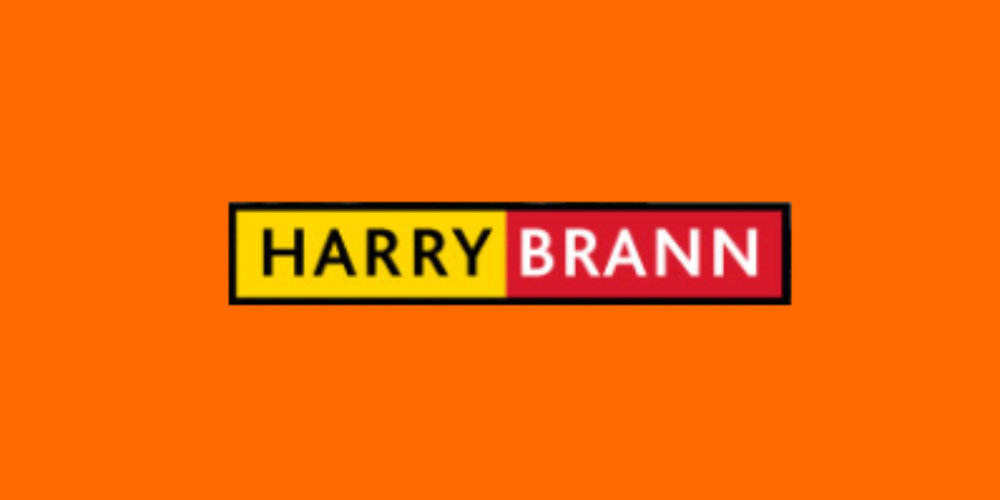बहुत 5739701,
(d1)
10 Slí Rohan, Cullenagh, Ballina, Co. Tipperary, V9481K0
Sale Type: For Sale by Private Treaty
Overall Floor Area: 359 m² Harry Brann Auctioneers offer you the opportunity to acquire this magnificent new build. This 4 bedroomed detached, architecturally designed residence boasts breathtaking views of Lough Derg & The Clare Hills from its elevated circa 0.59-acre site. Additionally, the property is located within walking distance of all amenities in the popular lakeside twin-towns of Ballina & Killaloe. Completed to an exceptionally high standard, this A2 rated property has been presented to the market in pristine turn-key condition. Early viewing is recommended.
Entrance Porch & Reception Hall: 6.00m x 4.08m & 2.18m x 1.79m - Porcelain tiled floor. Elegant timber wall panelling. Carpeted stairs to first floor with under-storage. Coving. Recessed lighting. Double French doors to Reception/Library/TV Room. Access to lounge & Kitchen/Dining/Living areas.
Walk-In Cloak Room: 2.61m x 1.77m - Porcelain tiled floor. Fully railed & shelved fitted units with seating.
Guest WC:2.61m x 1.77m - Porcelain tiled floor. Timber wall panelling. WC & WHB with quartz worktop, under-storage & large wall mirror. Recessed lighting.
Plant Room: Included Above - Porcelain tiled floor. Extra storage/coat closet area.
Lounge: 6.79m x 5.97m - Dark oak laminated timber floor. Wall mounted electric fire in impressive wall-to-wall display units. Dual aspect picture view windows overlooking Lough Derg & The Clare Hills to include sliding Aluclad door to rear patio & garden areas. Coving. Recessed Lighting. Double French doors to Reception/Library/TV Room.Telephone/internet point.
Reception/Library/TV Room 6.07m x 5.99m Dark oak laminated timber floor. Coving. Recessed lighting. Sliding Aluclad door to rear garden area. Telephone/internet point. Double French door access to Reception Hall & access to Lounge & Kitchen/Dining/Living areas.
Open Plan Kitchen/Dining/Living Area:-
Living/Dining Area: 6.78m x 5.98m - Porcelain tiled floor. Treble aspect picture view windows overlooking Lough Derg & The Clare Hills to include sliding Aluclad door to covered side Barbeque/Patio area. Arched access to Kitchen/Dining Area. Telephone/internet point.
Kitchen/Dining Area: 7.00m x 4.96m - Porcelain tiled floor. Beamed cathedral ceiling with downlighters. Bespoke fully fitted soft-white kitchen units with quartz worktops & backsplash to include integrated oven, microwave oven, induction hob with extractor & large back mirror, dishwasher, fridge & freezer. Large island unit/breakfast counter with quartz worktop, under-storage & power points. Treble aspect picture view windows overlooking Lough Derg & The Clare Hills to include sliding Aluclad door to covered Barbeque/Patio Area.
Pantry:1.95m x 1.54m - Porcelain tiled floor. Wall-to-wall shelving & under-storage units to include wine cooler. Coving.
Utility: 3.27m x 2.59m - Porcelain tiled floor. Fully fitted soft-white wall-to-wall units to include sink, quartz worktop & backsplash. Plumbed for washing machine & dryer with both appliances included. Rear door access.
Mezzanine/Home Office: 3.12m x 2.72m - Carpeted. Wall shelving. Cathedral ceiling overlooking Kitchen/Dining Area: Telephone/internet point.
First Floor Landing: 4.47m x 1.12m & 2.35m x 1.17m - Carpeted. Coving. Recessed lighting. Overhead Velux window allowing natural light through.
Walk-In Hot-Press: 2.12m x 1.38m - Dark oak laminated timber floor. Fully shelved & railed.
Linen Closet: 1.68m x 0.60m - Dark oak laminated timber floor. Fully shelved.
Master Bedroom 1\; 6.79m x 5.99m & 1.38m x 1.21m - Dark oak laminated timber floor. Dual aspect windows to include Aluclad sliding door with glass balcony boasting breathtaking picture views of Lough Derg & The Clare Hills. Telephone/internet point.
En-Suite: Included Above - Porcelain tiled floor & fully tiled around shower area. Large rain forest shower off mains, corner bath, WC & double WHB vanity unit with quartz worktop, under-storage & large rectangular wall mirror. Overhead Velux window allowing natural light through. Timber wall panelling.
Walk-In Wardrobe: Included Above - Dark oak laminated timber floor. Wall-to-wall fully shelved & railed fitted units to include chest-of-drawers. Overhead Velux window allowing natural light through.
Bedroom 2: 5.98m x 4.33m - Dark oak laminated timber floor. Picture view window boasting breathtaking views of Lough Derg & The Clare Hills. Telephone/internet point.
En-Suite: Included Above - Porcelain tiled floor & fully tiled around shower area. Rain forest shower off mains, WC & WHB with slate worktop, under-storage & large wall mirror. Overhead Velux window allowing natural light through. Recessed lighting.
Walk-In Wardrobe: Included Above - Dark oak laminated timber floor. Wall-to-wall fully shelved & railed fitted units.
Guest Bedroom 3: 6.80m x 5.99m - Dark oak laminated timber floor. Dual aspect windows to include Aluclad sliding door with glass balcony boasting breathtaking picture views of Lough Derg & The Clare Hills. Telephone/internet point.
En-Suite: Included above - Porcelain tiled floor & fully located around shower area. Large rain forest shower off mains, WC & double WHB vanity unit with quartz worktop, under-storage & large mirror. Overhead Velux window allowing natural light through.
Walk-in Wardrobe Included Above Dark oak laminated timber floor. Wall-to-wall fully shelved & railed fitted units to include chest-of-drawers. Overhead Velux window allowing natural light through. Attic Access.
Bedroom 4: 5.90m x 4.93m - Dark oak laminated timber floor. Telephone/Computer point. Telephone/internet point.
En-Suite: Included Above - Porcelain tiled floor. Fully tiled around shower area. Rain forest shower off mains, WC & WHB vanity unit with quartz worktop, under-storage & large mirror.
Walk-in Wardrobe: Included Above - Dark oak laminated timber floor. Wall-to-wall fully shelved & railed fitted units.
Barbeque /Patio Area: 5.24m x 4.96m - Fully covered with beamed cathedral ceiling, boasting breathtaking views of Lough Derg & The Clare Hills. Limestone porcelain tiled floor. Built-in wood-burning stove. External power point. Access to open-plan Kitchen/Dining/Living area.
Detached Garage: 7.47m x 5.38m - Electric roll-up entrance door & pedestrian side access door. Stairs to floored loft storage area. Power points.
