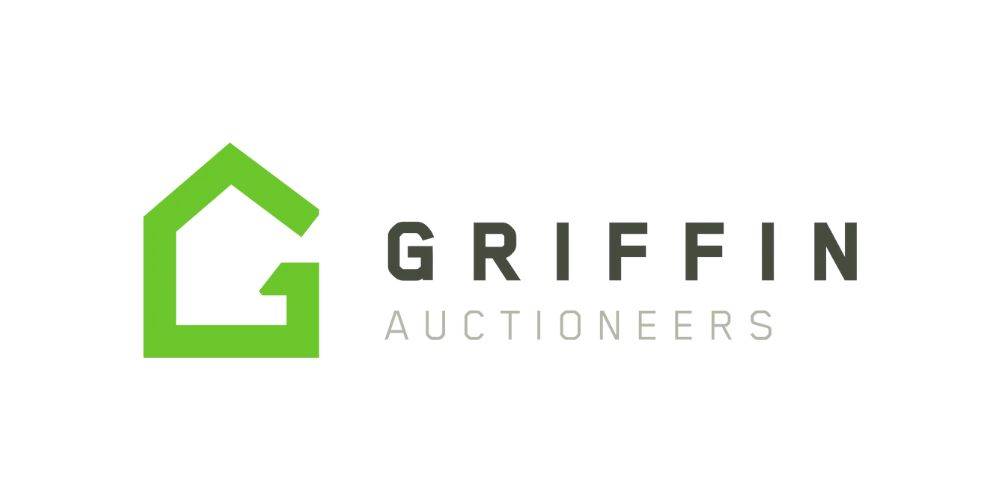बहुत 5772114,
(d1)
47 Westbrook, Tramore, Co. Waterford, X91N2H4
Sale Type: For Sale by Private Treaty
Overall Floor Area: 145 m² Excellent 3/4 bedroom semi-detached house with a garage, ideally situated in the highly sought-after Westbrook estate. This home features an extended open-plan kitchen and dining area, enhancing its spaciousness. The garage offers excellent potential for conversion, adding even more versatility to this lovely property.
'No. 47' is just a short walk from essential amenities such as Holy Cross National School, Summerhill Shopping Centre, church, the town centre, bus routes, Tramore Golf Club and many more.
The property boasts a front garden with a driveway for off-road parking, a rear garden with cobble paving, a patio area, and gated side access. It is equipped with oil-fired central heating and UPVC double-glazed windows throughout.
The accommodation includes on the ground floor an entrance hall, living room, kitchen/diner, utility room, study/bedroom, guest WC, with three bedrooms (master with en suite), and a bathroom on the first floor.
Located close to Tramore’s stunning 5km beach, Newtown Cove, The Doneraile, and numerous other scenic spots, this home is perfect for enjoying the natural beauty of a vibrant coastal community. With its combination of modern comforts and flexible living spaces, this property is an exceptional find in a sought-after location.
Ground Floor:
Entrance Hall: 5.50m x 1.81m (18' 1" x 5' 11") The entrance hall is inviting and well-lit, featuring a classic black-and-white checkered tiled floor that adds a touch of timeless elegance.
Living Room: 5.09m x 3.87m (16' 8" x 12' 8") The living room is bright and spacious with a large bay window that allows ample natural light to fill the room and oak flooring. A prominent feature of the room is the marble fireplace which serves as a focal point and adds a classic charm.
Open Plan Kitchen/Dining Room: 3.09m x 5.35m (10' 2" x 17' 7") The open-plan kitchen/diner features a spacious and well-lit layout with high, sloped ceilings creating a bright and airy atmosphere with large glossy light-coloured tiling that enhance the sense of space.
Open Plan Dining Room: 3.78m x 5.41m (12' 5" x 17' 9") Doors leading to the patio area and rear garden.
Study/Bedroom 4.10m x 3.11m (13' 5" x 10' 2") Versatile room suitable as an extra bedroom, playroom or home office.
Utility: 1.57m x 2.55m (5' 2" x 8' 4") Plumbed for appliances. Access to the side of the home.
Guest WC: 1.71m x 0.78m (5' 7" x 2' 7") Tiled flooring with WC and wash hand basin.
Garage: 4.66m x 2.63m (15' 3" x 8' 8")
First Floor:
Landing: 1.91m x 1.91m (6' 3" x 6' 3") Hot press with access to the attic.
Bedroom 1: 4.35m x 3.42m (14' 3" x 11' 3") Double bedroom with timber flooring, built in wardrobe and TV point.
En suite: 1.59m x 2.26m (5' 3" x 7' 5") Fully tiled with power shower, WC and wash hand basin.
Bedroom 2: 4.27m x 1.86m (14' 0" x 6' 1") Double room with carpet flooring.
Bedroom 3: 3.00m x 2.73m (9' 10" x 8' 11") 3.00m x 2.73m (9' 10" x 8' 11") Single room with laminate flooring and shelving.
Bathroom: 1.68m x 2.26m (5' 6" x 7' 5") Partly tiled with bath, WC and wash hand basin.
Outside and Services:
Features: Excellent 3/4 bed semi-detached with garage.
Popular residential neighbourhood.
Garden to front with off road parking.
Garden to rear with patio and side access.
Oil fired central heating.
PVC double glazing.
Walking distance to both primary and secondary schools.
Bus route nearby.
Summerhill Shopping Centre, Tramore Town Centre and Tramore Golf Club are within walking distance.
