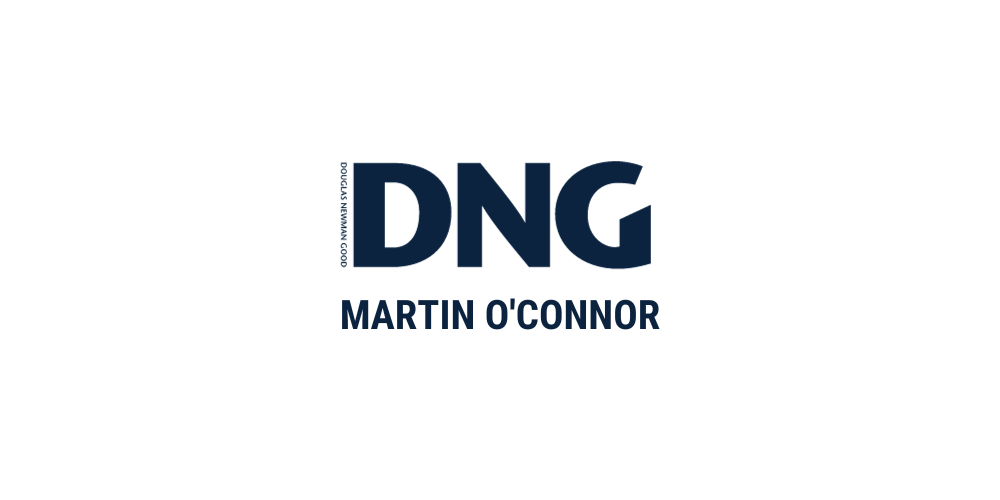बहुत 5718143,
Burnthouse, Park, Rosscahill, Co. Galway, H91D681
Sale Type: For Sale by Private Treaty
Overall Floor Area: 282 m² DNG Martin O'Connor Estate Agents are delighted to present to the market 'Burnthouse', a fantastic 6 bedroom detached family residence found within a minutes' drive of the shores of Lough Corrib at Knockferry.
The property on a large mature south west facing site of c. 0.61 acres overlooks lovely countryside and is set on wonderfully maintained gardens which include a raised decking area.
The house extends to c. 281 sq.m. (3033 sq.ft.) has extremely well laid out accommodation. The ground floor has a double height entrance hallway which leads to the reception rooms on the south east side of the property.
The living room is beautifully positioned to take in plenty of natural sunlight with windows overlooking the front garden providing a delightful space to relax.
The kitchen to the rear of the house is a well-lit open plan area complete with island breakfast bar and lots of storage and work area. More space for storage is available in a large utility room. The conservatory is accessible from the kitchen and is a beautiful space to admire garden both front and back garden areas which are bounded by mature trees.
On the west side of the property a family room, and three bedrooms one with ensuite and bathroom are located. Two further large bedrooms with ensuite shower rooms are located on the first floor.
Externally, the gardens to the front and rear are laid to lawn and completely surrounded by mature shrubs and trees. This boundary planting provides excellent shelter and privacy.
To the rear of the property, the detached garage complete with roller door provides good storage space while there is also a steel tech shed and garden shed which provide further storage space. The decking pathway from the rear of the property leads to the raised decking area, the perfect spot for entertaining or to relax.
This property offers a peaceful location in the countryside, whilst still within close proximity to Moycullen village which is a mere 10 minute drive.
Early viewing of this impeccable property is strongly advised.
Please contact the sole selling agent DNG Martin O'Connor Estate Agents to arrange a viewing appointment.
Directions:
Eircode: H91D681
From Galway City, take the N59 Galway - Clifden road to Moycullen village. Once at the traffic lights in the village, take a right turn onto the L1313 and continue straight along this road for approximately 9.6 km. The property will be located on the right hand side identified by the Eircode H91 D681.
Entrance Hall A bright and spacious hallway with double height ceiling, timber flooring and staircase to the first floor.
Living Room Spacious room positioned to the front of the property with timber flooring, feature fireplace with gas fire set in a sandstone fireplace, surround sound system.
Kitchen Ample selection of fitted units and counter space, a gas hob and fitted electric oven. Central Island with storage and high stools. Beautiful glass double doors lead to the conservatory and access to the utility.
Conservatory Located on the southern side of the house off the kitchen with French doors leading to the gardens.
Utility Room Complete with fitted units and plumbed for a washing machine and dryer. Access to the washroom and rear door access.
Washroom w.h.b & w.c.
Office/Study Positioned to the front of the property with timber flooring. Currently used as an office however could easily be used as another bedroom.
Master Bedroom Spacious master bedroom with timber flooring, overlooking the front garden. Access to En-Suite.
En-Suite Tiled flooring with pump shower, radiator, w.c & w.h.b.
Bedroom 1 Spacious single bedroom with timber flooring overlooking the back garden.
Bedroom 2 Fine bedroom with timber flooring overlooking the back garden.
Family Bathroom Positioned to the rear of the property, tiled floor to ceiling. Standalone shower with pump shower, Jacuzzi bath with mixer tap, radiator, w.c & w.h.b.
Landing Spacious landing, timber flooring with Velux window and attic access.
Hotpress Located off the landing
Bedroom 4 A fine bright room compete with timber flooring, door access to Walk-in wardrobe and en-suite.
Walk-in Wardrobe
En-Suite Tiled shower and flooring, radiator, electric shower, w.c & w.h.b.
Bedroom 5 Spacious bedroom with timber flooring.
En-Suite Tiled shower and flooring, radiator, electric shower, w.c. & w.h.b.
Garage Very large garage with roller door, well shelved offering excellent potential for games rooms and much more.
Steel Tech Shed 10ft x 8ft
Garden Shed 2m x 3m
