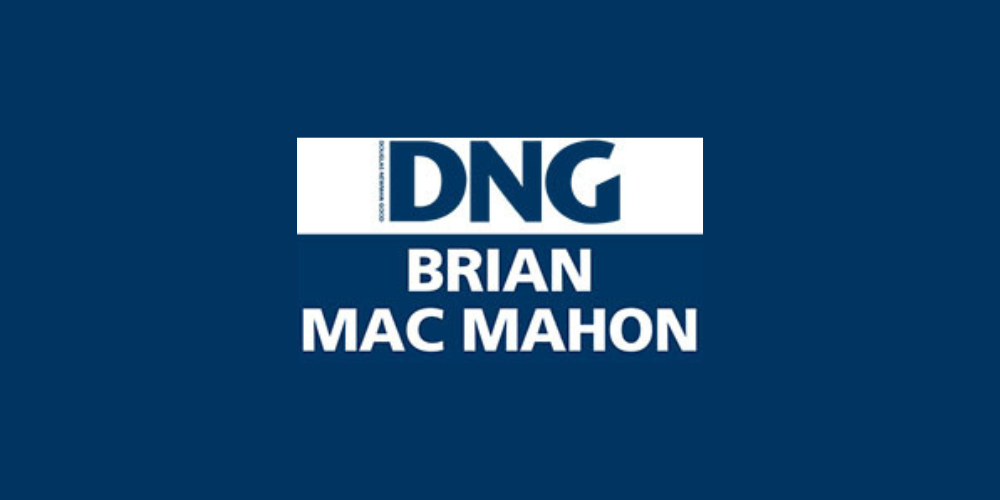बहुत 5915071,
(d1)
Ballylee, Peterswell, Gort, Co. Galway, H91VW7E
DNG Brian MacMahon are delighted to bring to the market this lovely 4-bedroom property, located in the heart of the countryside in Peterswell which is one of Co. Galway's hidden rural gems. Set back off the road the property is accessed through a gated pebble driveway with beautifully maintained lawn gardens, shrubs, and trees. The property enjoys beautifully crafted stone walls to the front defining the boundary, generous parking space and a detached garage.
The bright, spacious entrance hallway welcomes you into this lovely family home. To your left off the hallway is the comfy sitting room with solid oak floor and fireplace with solid fuel stove. The open plan kitchen, dining and sunroom area is a fantastic space for entertaining. The kitchen has been completed to a very high standard and provides a wealth of storage space. A central island with integrated hob and with breakfast bar are some of the bonus aspects to this space. The kitchen is complemented by a large utility room. The well-appointed sunroom boasts a vaulted ceiling and has double doors leading garden. Completing the ground floor is a beautifully presented shower room and an office which could be utilised as a 4th bedroom. A bespoke wooden staircase leads to the first floor, off the landing are 3 large bedrooms with the master boasting en-suite and walk-in wardrobe. The family bathroom concludes this comfortable living accommodation.
Peterswell is a small village, close to Ardrahan and only 4 miles east of the busy market town Gort. All the amenities are available close by- i.e. primary and secondary schools, shops, pharmacies, restaurants, and bars are close by. Galway city is only a 30-minute drive and Shannon airport 25-minute drive.
SERVICES: Private Well & Septic Tank
HEATING SYSTEM: Oil Fired Central Heating & Wood Burning Stove
PROPERTY SIZE:183m²
PROPERTY AGE: 2005
BUILDING ENERGY RATING: B3 111458428 Exp: 03/10/2028 147.4 kWh/m²/yr 36.62 kgCO2 /m²/yr
Entrance Porch 2m x 1.6m. • Tiled flooring • Coving
Hallway 5.4m x 2.6m. • Tiled Flooring • Bespoke staircase with storage • Double height ceiling
Sitting Room 4.8m x 4.4m. • Wooden flooring • Coving • Built in cabinet • Stove
Kitchen Dining Room 9.2m x 4.3m. • Wooden & tiled flooring • Coving • Wooden wall and floor units • Centre Island with breakfast bar & Hob • Tiled Splash back
Utility Room 3.4m x 2m. • Tiled flooring • Back door • Fitted floor units • Sink • Plumbed for washer dryer
Guest Shower Room 3.1m x 1.8m. • Tiled floor & partial walls • W.C • W.H.B • Shower
Sunroom 3.9m x 3.3m. • Wooden flooring • Vaulted wooden panel ceiling • Recessed lighting • Double doors to garden
Bedroom 1/Office 4.1m x 3m. • Wooden flooring
Landing 3.8m x 1.1m. • Wooden flooring • Hot Press • Recessed lighting • Velux window • Stira stairs to attic
Bedroom 2 4.4m x 4.2m. • Wooden flooring • Velux Window
Walk in Wardrobe 2.2m x 2m. • Wooden flooring
Ensuite Bathroom 2.5m x 2m. • Tiled floor to ceiling • W.C • W.H.B • Shower • Velux Window
Bedroom 3 3.6m x 3.2m. • Wooden flooring • Velux Window
Bedroom 4 3.2m x 3m. • Wooden flooring • Velux Window
Bathroom 2m x 2.4m. • Floor to Ceiling Tiling • W.C. • W.H.B • Bath • Velux Window
DIRECTIONS:
Enter Eircode H91 VW7E into Google Maps.
