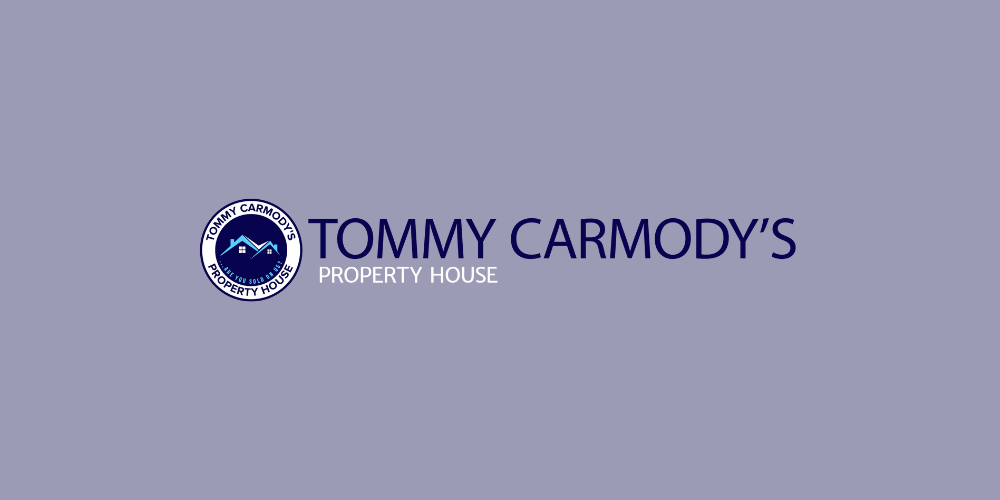Lot 5841400,
9 Walshes Terrace, Strand Street, Tralee, Co. Kerry, V92TCV5
*2 bed home with lovely garden *Ideal 1st Time buyer home, rightsizing home or Investment (Great Yield likely) *Walking distance to Town, Schools and all amenities with the Bons Secours Hospital on your doorstep. * Recently Extended. *Warm, Cosy feel throughout. *Attic
Tommy Carmody's Property House is excited to bring 9 Walshes Terrace, Tralee to the market. It is within walking distance of Tralee Town Centre and all the amenities that come with it and as the Bons Secours Hospital on its door step. It is also within easy reach of beaches at Fenit and Banna.
The home itself has recently been extended to include a large open plan Kitchen/Dining Quarter with direct access to a lovely, private garden. Accommodation briefly comprises of 2 x bedrooms, 2 x bathrooms, a lovely living room, a bright, spacious kitchen/dining quarters and attic. Outside benefits from a block built shed to rear and a great garden which includes a mature lawn, landscaping and terrace.
CALL OR TEXT TOMMY ON 0877060530 TO ARRANGE A VIEWING TIME SLOT
Accommodation
Ground Floor
Foyer: Approx 1.86m x 1m: Warm and welcoming with decorative tiling on floor.
Hallway: Approx 4m x 2.9m with timber floors and understairs storage.
Bedroom A: approx. 4.75m x 3: This room is situated at the front of the home and is currently used as a living room. It includes a new, feature fireplace with cast iron surround and stove and marble Hearth, with wooden floor, Coving and Cornicing
Kitchen/ Dining Quarters: approx. 6.5m x 3.95m This room is naturally bright given it has double doors to the garden and 2 x Velux windows (with electric blind function). It flows really well and offers plenty of floor and wall mounted storage which runs the length of the room, stainless steel sink, cooker + hob and is plumbed for washing machine. It has wooden floors in the Dining section and tiled flooring in the kitchen section. The hot press is incorporated into the room.
Guest WC: Includes a double shower, vanity unit, WC & WHB. It is fully tiled.
UPSTAIRS
Landing : Carpeted and offers access to 2 x bedrooms, family bathroom and attic.
Office/Den approx. 3.43 x 2.75m: This is a great room and was previously used as a bedroom. It is situated at the rear of the home. It benefits from built in sliding robes, carpeted floor.
Bedroom B approx. 2.8m x 2.74m: Situated to the front of the home it is used as a double bedroom and benefits from built in sliding robes, carpeted floor.
Family bathroom approx. 1.6m x 1.52m: Modern bathroom complete with electric shower, WC, WHB and light up mirror and has fully tiled walls and floor.
Attic: Accessed through a Stira. It has light and is part floored for storage.
Garden: The garden is a great size and very private. It is mainly laid out in lawn with shrubbery and rose bushes. There is a terrace area immediately outside the Kitchen/Dining double doors and a large block built shed at the rear with power. It could suit intending purchasers to convert this space to a home office.
Want to know more?
Whilst every care has been taken in the preparation of these particulars, and they are believed to be correct, they are not warranted and intending purchasers / lessees should satisfy themselves as to the correctness of information given.
