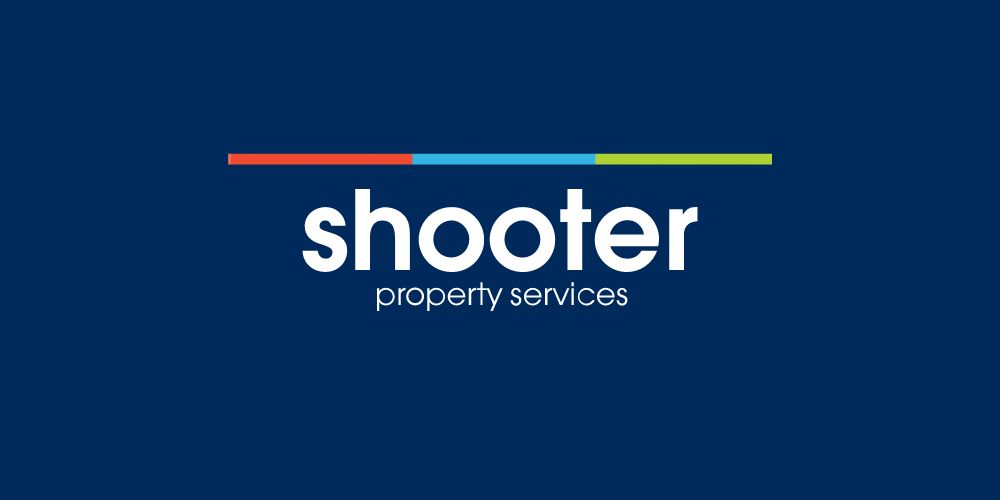Lot 32,
73 Summerhill Brae, Banbridge, BT32 3LS
Features
Mains Gas Heating
Newly Fitted Bathroom
Multi Fuel Stove
Newly Surfaced Tarmac Drive
Newly Sewn Lawns
Convenient Car Port
Excellent Order
Deceptively Spacious
Highly Convenient Location
Attractive Stone Finished Townhouse in Excellent Order
Extremely well finished, this appealing stone clad dwelling offers spacious family accommodation which boasts en-suite, utility room and carport. Highlights include new sanitaryware and tiled bathrooms, multi fuel stove, mains gas heating, newly surfaced hardscapes and newly sewn front lawns. The property would make an ideal home for a wide variety of prospective purchasers and offers easy access to the A1 dual carriageway, town centre, local schools and many other amenities. An appointment to view is recommended as we expect strong early interest.
Entrance Hall
Hardwood front door, tiled floor, 1 radiator.
Lounge 16' 0'' x 12' 0'' (4.88m x 3.65m)
Multi fuel stove with stone fire back, concrete hearth and wood mantel piece, laminate wooden floor, 1 radiator.
WC 4' 9'' x 4' 7'' (1.46m x 1.39m)
White suite comprising low flush WC, vanity unit with white wash hand basin, tiled floor, 1 radiator.
Kitchen 12' 3'' x 16' 11'' (3.74m x 5.15m)
High and low level wood effect shaker style units with 1 1/2 bowl stainless steel sink unit, window pelmet with down lighters, tiled wall surrounds, integrated electric oven, hob and stainless steel extractor hood, integrated fridge/freezer. Tiled floor, spot lighting, 1 radiator. Understairs storage cupboard.
Utility Room 5' 7'' x 5' 7'' (1.69m x 1.69m)
Low level units with tiled surrounds, space for washing machine and dryer, tiled floor, 1 radiator.
1st Floor Landing
Carpet floor.
Bedroom 1 12' 2'' x 12' 2'' (3.72m x 3.72m)
Built-in wardrobe with rail, laminate wooden floor, 1 radiator.
Ensuite 4' 2'' x 7' 9'' (1.26m x 2.36m)
White suite comprising low flush WC, wash hand basin and comer shower cubicle, tiled floor, 1 radiator.
Bedroom 2 13' 0'' x 10' 5'' (3.95m x 3.17m)
Laminate wooden floor, 1 radiator.
Bedroom 3 12' 4'' x 9' 9'' (3.77m x 2.97m)
Laminate wooden floor, 1 radiator.
Bathroom 8' 10'' x 6' 4'' (2.68m x 1.94m)
Newly fitted bathroom suite comprising low flush WC, freestanding bath tub, wash hand basin on vanity unit with LED lit mirror, fully tiled marble effect walls and floor, heated towel rail.
Outside
Tarmac driveway, lawned garden to front, covered car port. Paved patio to rear, painted timber fencing to rear perimeter, external water tap and external lighting.
