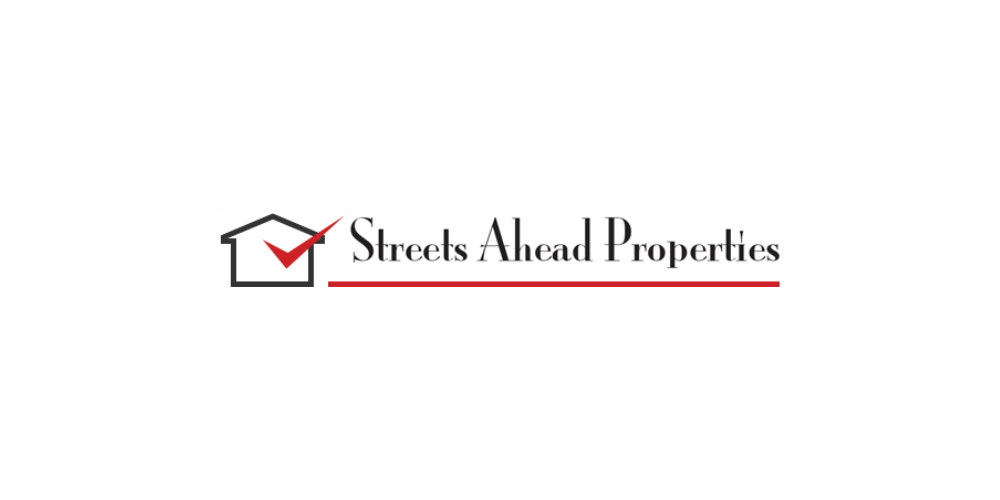Lot 5794411,
(d1)
Seafield Cottage, Quilty, Co. Clare, V95FP6K
Sale Type: For Sale by Private Treaty
Overall Floor Area: 124 m² DESCRIPTION
Accommodation is comprised of an entrance porch, living room, open plan living/dining/sunroom, kitchen, 3 bedrooms (2 En-suite), utility and hot press. Double glazed PVC sash windows and doors. Gas fired central heating system, 2 Solid fuel stoves. Mains water and mains sewage. Steeltech shed adjacent to the property.
Full planning permission was granted for previous renovations and extensions.
Front on street parking with side off street parking in front of the steeltech shed. Plastered front and side boundary walls with walkway gate and footpath.
The property has sash PVC windows and doors, slate roof and is connected to mains water and sewage. Gigabit Fibre Access.
Approximate floor area 124sq.M
BER D2 No. 109964155 Energy 279.26
ACCOMMODATION – APPROXIMATE DIMENSIONS:
Entrance porch: (1.89 x 1.41m) Tiled flooring. Bright entrance to property.
Living room: (4.97m x 4.22m) Semi solid timber flooring. Solid fuel stove. Front aspect. Stira attic access.
Living/dining/sunroom – T shaped: (3.59m x 3.1m) plus (6.32m x 3.51m) Large windows overlooking Quilty Bay. Panoramic sea views from this room. Semi solid timber flooring. Solid fuel stove.
Kitchen: (5.21m x 2.33m) Semi solid timber flooring. Sliding doors to the rear garden. Fitted kitchen complete with base units, open wall shelving, work top space and tiled splash back.
Bedroom 1: (3.21m x 2.77m) Semi solid timber flooring. Front aspect.
Bedroom 2/En-suite: (4.36m x 3.17m) Semi solid timber flooring. Feature solid fuel fire place. Very spacious room. Front aspect.
En-suite: (2.33m x 2.08m) Fully tiled. Complete with mains operated wet room rain shower, w.c. and w.h.b. Towel radiator.
Bedroom 3/En-suite: (3.31m x 3.06m) Semi solid timber flooring. Side aspect. Feature solid fuel fire place.
En-suite: (2.53mx 0.88m) Fully tiled. Complete with mains operated wet room rain shower, w.c. and w.h.b.
Main Bathroom: (2.96m x 1.46m) Fully tiled, complete with bath and electric shower overhead, w.c. and w.h.b. side aspect.
Utility: (3.63m x 2.34m) Semi solid timber flooring. Fully plumbed for washing machine and dryer. American Fridge Freezer.
Hot Press: (1.91m x 0.87m) Semi solid timber flooring. Shelved allowing ample storage space.
