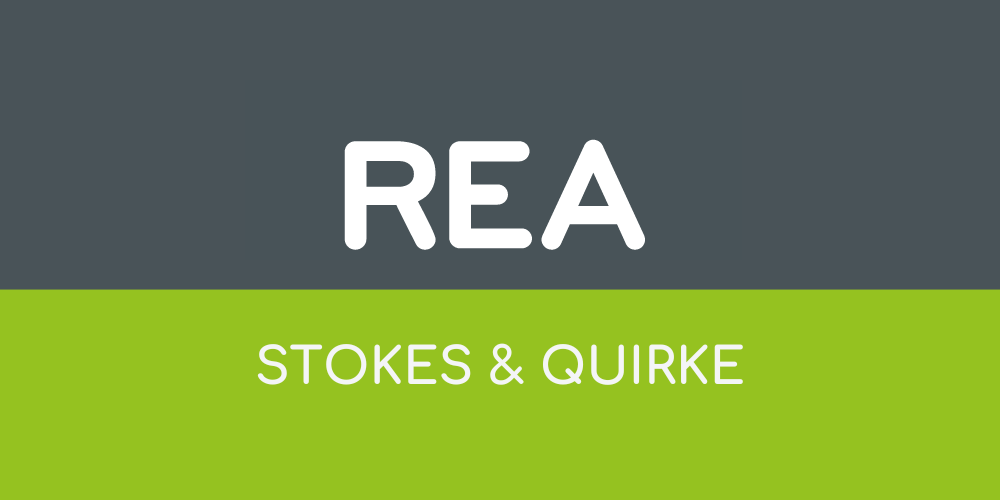Lot 4460460,
6 Mary Street,Clonmel,Co. Tipperary,Clonmel,E91 T296
No. 6 Mary Street is a prominent three storey office block on the corner of Mary Street and Peter Street with entrances from both streets. The property extends to net c. 190 sq.m. and is for sale with vacant possession. Planning permission has been granted to convert first and second floors into two apartments if so desired. This is a prestigious building with extensive window frontage in Clonmel town centre. Early viewing is highly recommended.
Excellent town centre location
Frontage onto two streets
Separate entrance from Mary Street & Peter Street
Full planning permission to convert 1st & 2nd Floor to Residential Accommodation
All mains services
Electric storage heating
Mary Street Car Park located directly opposite
Extensive frontage onto Mary Street and Peter Street.
All mains services.
Electric storage heating
- Ground Floor: ( )
- Hallway (2.40m x 2.00m 7.87ft x 6.56ft)
- Office (2.40m x 3.80m 7.87ft x 12.47ft)
- Office (2.40m x 3.70m 7.87ft x 12.14ft)
- Reception Area (6.00m x 9.50m 19.69ft x 31.17ft)
- Interview Room (3.20m x 2.40m 10.50ft x 7.87ft)
- First Floor ( )
- Office (4.90m x 3.30m 16.08ft x 10.83ft)
- Kitchenette (3.60m x 1.70m 11.81ft x 5.58ft)
- Office (3.00m x 2.70m 9.84ft x 8.86ft)
- W.c. (1.60m x 1.20m 5.25ft x 3.94ft)
- Office (2.90m x 3.30m 9.51ft x 10.83ft)
- Office (3.90m x 2.40m 12.80ft x 7.87ft)
- Second Floor: ( )
- Office (4.00m x 2.80m 13.12ft x 9.19ft)
- Office (4.00m x 3.00m 13.12ft x 9.84ft)
- Bathroom (2.30m x 2.10m 7.55ft x 6.89ft) W.c., w.h.b., corner bath. Pump shower over bath.
- Ground Floor: ( )
- Hallway (2.40m x 2.00m 7.87ft x 6.56ft)
- Reception Area (6.00m x 9.50m 19.69ft x 31.17ft)
- Office (2.40m x 3.80m 7.87ft x 12.47ft)
- Office (2.40m x 3.70m 7.87ft x 12.14ft)
- Interview Room (3.20m x 2.40m 10.50ft x 7.87ft)
- First Floor: ( )
- Office (4.90m x 3.30m 16.08ft x 10.83ft)
- Office (3.00m x 2.70m 9.84ft x 8.86ft)
- Office (2.90m x 3.30m 9.51ft x 10.83ft)
- Office (3.90m x 2.40m 12.80ft x 7.87ft)
- Kitchenette (3.60m x 1.70m 11.81ft x 5.58ft)
- W.C. (1.60m x 1.20m 5.25ft x 3.94ft)
- Second Floor: ( )
- Office (4.00m x 2.80m 13.12ft x 9.19ft)
- Office (4.00m x 3.00m 13.12ft x 9.84ft)
- Bathroom (2.30m x 2.10m 7.55ft x 6.89ft) W.c., w.h.b., corner bath, pump shower over bath.
- Stairwells ( ) 1st & 2nd Floor
E91 T296
