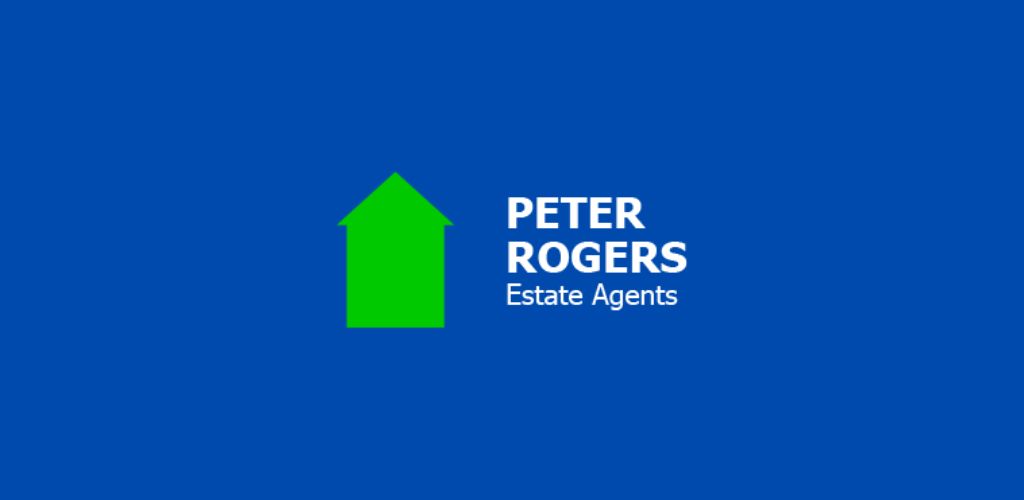Lot 32,
10 Hazelwood Lane, Lisbane, Comber, BT23 6DG
Oil fired central heating system / Double glazed windows.
Deluxe fitted Oak kitchen with extractor hood and integrated fridge / Separate Utility Room.
Four double bedrooms (master bedroom with en-suite shower room) and two plus reception rooms.
Deluxe white bathroom suite with cast iron bath with ball in claw feet and separate fully tiled shower cubicle.
Detached matching garage approached by tarmac driveway.
Gardens to front and enclosed rear in lawns, trees, shrubs, bushes and paved patio area.
Situated within this highly sought-after development in the beautiful village of Lisbane, we are delighted to offer for sale this generous well proportioned family home which needs to be viewed internally to be fully appreciated.
Ground Floor
Entrance porch. Reception hall with polished wood floor. Cloaks cupboard understairs.
LOUNGE:
6.25m x 3.86m (20' 6" x 12' 8")
Feature Sandstone fireplace, cast iron inset, slate hearth, cornice ceiling, polished wood floor, double glazed french doors.
LIVING ROOM:
4.17m x 3.89m (13' 8" x 12' 9")
Hole in wall type fireplace, multi-burner stove, slate hearth, polished wood floor, cornice ceiling, double glazed french doors.
DELUXE FITTED KITCHEN / DINING ROOM :
6.22m x 3.89m (20' 5" x 12' 9")
1 ½ Tub single drainer sink unit with mixer taps, range of high and low level Oak units, formica round edged work surfaces, extractor hood, integrated fridge, wall tiling, ceramic tiled floor, concealed lighting.
UTILITY ROOM:
3.48m x 1.55m (11' 5" x 5' 1")
Single drainer stainless steel sink unit with mixer taps, range of high and low level units, formica round edged work surfaces, plumbed for washing machine, ceramic tiled floor.
CLOAKROOM:
White suite comprising low flush WC, pedestal wash hand basin, ceramic tiled floor.
First Floor
BEDROOM (1):
4.67m x 3.84m (15' 4" x 12' 7")
Hot press copper cylinder with immersion heater.
ENSUITE SHOWER ROOM:
White suite comprising fully tiled shower cubicle with ‘Mira’ thermostatically controlled shower unit, pedestal wash hand basin, low flush WC, extractor fan, ceramic tiled floor.
BEDROOM (2):
3.89m x 3.15m (12' 9" x 10' 4")
BEDROOM (3):
3.96m x 2.92m (13' 0" x 9' 7")
BEDROOM (4):
4.14m x 3.96m (13' 7" x 13' 0")
DELUXE BATHROOM :
White suite comprising cast iron bath with ball in claw feet with mixer taps and telephone hand shower, fully tiled shower cubicle, pedestal wash hand basin, low flush WC, wall tiling, ceramic tiled floor.
Outside
DETACHED DOUBLE GARAGE :
5.84m x 4.32m (19' 2" x 14' 2")
Twin roller doors with light and power, oil fired boiler, approached by tarmac driveway.
Outside light, outside water tap,, oil storage tank.
GARDENS :
To front and enclosed rear in lawns, trees, shrubs, bushes and paved patio area.
GROUND RENT :
FREEHOLD
RATES :
£2165.40 (currently)
Directions
Off Killinchy Road, Lisbane
