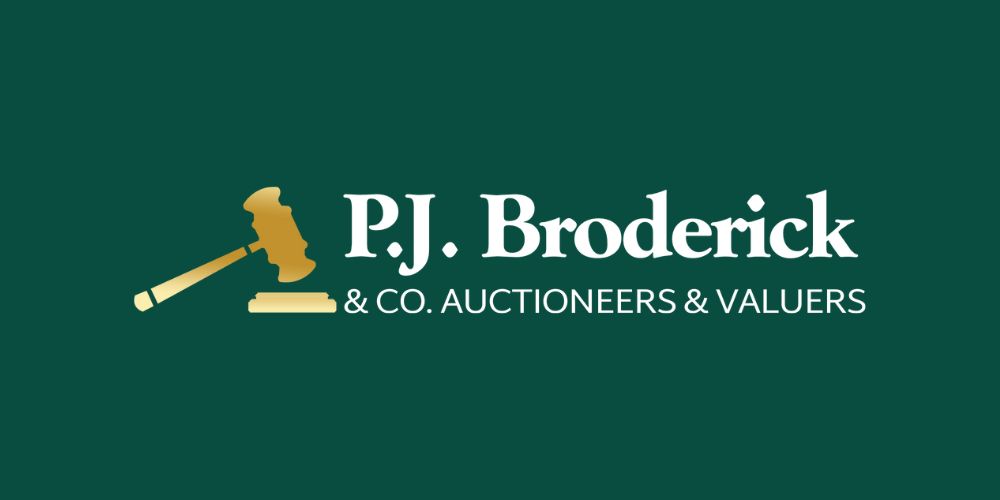Lot 4574248,
(d2)
Littleton House, Littleton, Thurles, Co. Tipperary
Sale Type: For Sale by Private Treaty
Overall Floor Area: 260 m² Apart from its space and grandeur the property also has commercial potential and would be ideal for surgery, offices or other professional use.
GROUND FLOOR
Entrance hall - 19'1" x 9'7" (5.81 x 291)
- Attractive front door and large entrance hall.
- Decorative cornicing.
Reception Room 1 - 21'3" x 13'5" (6.47 x 4.08)
- Feature marble fireplace.
- Door leading to back hall.
- Decorative cornicing.
- Radiator.
Reception Room 2 - 16'11" x 11'12" (5.15 x 3.65)
- Feature fireplace.
- Decorative cornicing.
- Radiators.
- Double doors to kitchen.
Kitchen/Diningroom - 25'6" x 15'3" (7.77 x 4.65)
- Fitted wall and floor units with integrated double oven.
- Radiator.
Back hall - c.129 sq. ft (c. 11.98 sq.m.)
- Door to rear.
Bedroom 1 - 19'9" x 16'04" (6.02 x 4.98)
- Radiator.
En-suite - 10'7" x 14'11" (3.23 x 4.55)
- Bath, shower, w.c., w.h.b.
- Fully tiled.
- Radiator.
FIRST FLOOR
Landing - 10'5" x 2'11" (3.17 x 0.90)
Radiator.
Bedroom 2 - 18'6" x 12'11" (5.64 x 3.94)
- Radiator.
Bathroom - 9'9" x 9'9" (2.97 x 2.97)
- Bath, shower, w.c., w.h.b.
- Radiator.
Bedroom 3 - 16'10" x 14'3" (5.12 x 1.32)
- Radiator.
SECOND FLOOR
Landing - 19'7" x 3'10" (5.98 x 1.18)
Bedroom 4 - 16'12" x 12'8" (5.17 x 1.18)
- Radiator.
Bathroom - 6'1" x 9'1" (1.85 x 0.84)
- Bath, w.c., w.h.b.
- Radiator.
Bedroom 5 - 13'7" x 18'3" (1.27 x 1.70)
- Radiator.
- Basement - c. 900 sq.ft.
- Total internal area - c. 2,800 sq.ft. (not including basement)
- Old stone coach houses at rear.
- This is a fine property which has kept it's period
features including high ceilings and decorative cornicing
Services
- Oil fired central heating.
- All mains services
Location
Mid way Dublin & Cork, commanding a prominent position in the village of Littleton. Only 4 miles from Thurles, 12 miles from Cashel and 25 miles from Kilkenny.
Viewing Strictly by appointment with P.J. Broderick & Co.
