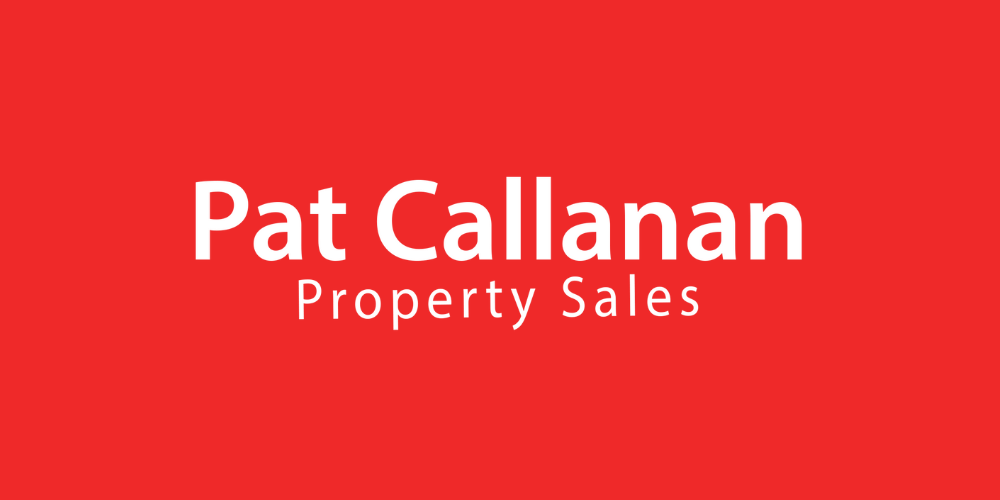Lot 6010108,
33 Ballymore Lane, Ballymore, Craughwell, Co. Galway, H91X7DT
Pat Callanan Property Sales Ltd. is delighted to present this stunning four-bedroom, three-bathroom semi-detached property to the open market for sale by private treaty. Ideally situated at 33 Ballymore Lane, Ballymore, Craughwell, Co. Galway (H91X7DT), this beautifully maintained property offers a perfect blend of modern comfort and convenience.
Located within walking distance of Craughwell Village, residents enjoy easy access to a range of amenities, including shops, restaurants, GAA club, an athletics ground, and primary school to mention a few. With excellent transport links, commuting to Galway City is seamless, whether by car, local bus service or train.
The property features include turnkey condition, tastefully decorated throughout, with spacious accommodation. A bright entrance hall, leads to a stylish living room, a modern kitchen with high-gloss cabinets, a dining area, utility room and a downstairs w.c.. The property has four bedrooms, the main bedroom features an ensuite, while the fourth bedroom is currently configured as a walk-in-wardrobe, with storage fittings included. The modern bathrooms include a main bathroom and an ensuite in the main bedroom. The attic is floored providing additional storage space. The property boasts energy efficient heating, with a B3 BER rating with dual heating: a solid fuel stove with a back boiler for domestic water and radiators, plus gas fired central heating.
The outdoor space includes a double space driveway to the front of the property, paved for easy maintenance. The rear garden is landscaped featuring a covered composite decking area, a grassed lawn with mature planted boarders, a timber garden shed, and children's play area with treehouse.
This exceptional home must be seen to be fully appreciated. For more information or to schedule a viewing please contact Pat Callanan Property Sales Ltd. on 091-844818 or via email.
ACCOMMODATION
Entrance Hall
3.20m x 5.45m (10.50ft x 17.88ft)
Tiles to floor
Living Room
3.68m x 4.82m (12.07ft x 15.81ft)
Timber to floor, solid fuel stove with back boiler
Kitchen
5.43m x 2.98m (17.81ft x 9.78ft)
Tiles to floor, fitted kitchen units with high-gloss finish
Dining Area
3.34m x 4.52m (10.96ft x 14.83ft)
Tiles to floor, furnished with table and six chairs, French door access to rear garden
Utility Room
1.99m x 1.18m (6.53ft x 3.87ft)
Tiled to floor, fitted storage units, washing machine
Downstairs WC
1.99m x 1.40m (6.53ft x 4.59ft)
Tiles to floor and walls, fitted vanity unit, wall mounted storage unit
Landing
2.44m x 4.16m (8.01ft x 13.65ft)
Timber to floor
Main Bedroom
3.29m x 4.53m (10.79ft x 14.86ft)
Timber to floor, wardrobe, bedside lockers, ensuite
En-suite
2.29m x 1.23m (7.51ft x 4.04ft)
Tiles to floor and walls, fitted vanity unit, wall mounted storage, shower
Bedroom 2
2.77m x 2.49m (9.09ft x 8.17ft)
Timber to floor
Bathroom
3.29m x 1.83m (10.79ft x 6.00ft)
Tiles to floor and walls, bath
Bedroom 3
2.89m x 3.50m (9.48ft x 11.48ft)
Timber to floor, wardrobe
Bedroom -other
2.44m x 2.93m (8.01ft x 9.61ft)
Timber to floor, currently used as a walk in wardrobe complete with timber storage
Hotpress
