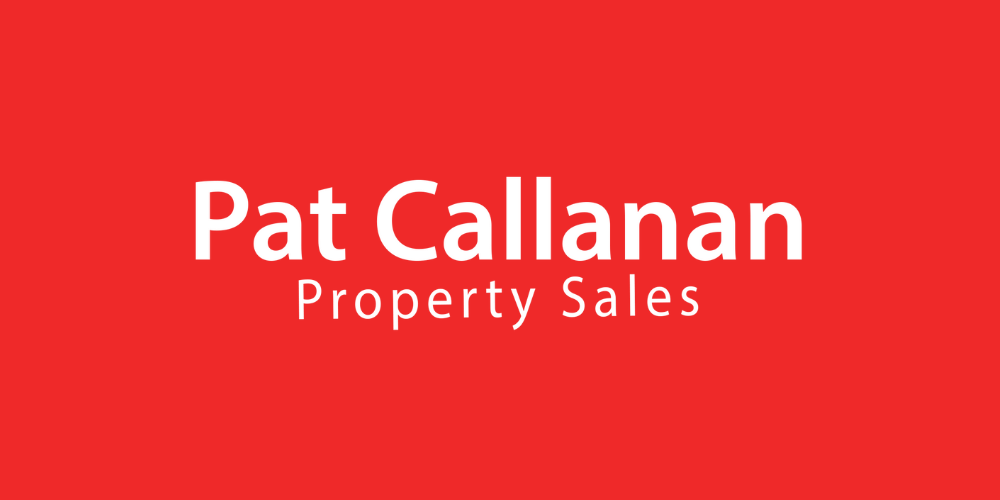Lot 5752521,
1 Woodlands, Lackagh, Lackagh, Co. Galway, H65DE98
Sat, 29/06
12:00 - 13:00 Pat Callanan Property Sales is thrilled to present this beautiful 4-bedroom detached property for sale by private treaty. Located at 1 Woodlands, Lackagh, Turloughmore, Co. Galway H65DE98, this desirable estate is within walking distance of Lackagh Village. The property is conveniently located for a short commute to both Galway and Athenry, with easy access to the motorway.
The accommodation includes:
Ground Floor:
Entrance hall
Living room
Large kitchen/dining room
Utility room
Guest WC
Integral garage (c.20sq m)
First Floor:
Master bedroom with ensuite bathroom and walk-in wardrobe
Second bedroom with ensuite facilities
Two additional bedrooms
Main bathroom
Externally, the rear garden features a small patio area and a grassed lawn, with no overlooking properties, providing peace and privacy. The front of the property includes a tarmacadam driveway, a small grassed area, and a graveled front garden. There is also access to the garage and side gates leading to the rear garden. The property is heated by a combination of oil-fired central heating and a gas-fueled fire to the living room.
This property is in excellent condition and viewing is highly recommended. For further details, please contact Pat Callanan Property Sales Ltd at 091-844818 or via email.
ACCOMMODATION
Entrance Hall
3.17m x 4.37m (10.40ft x 14.34ft)
Timber to floor, understairs storage
Living Room
3.75m x 4.51m (12.30ft x 14.80ft)
Timber to floor, Gas fire, feature timber fireplace
Kitchen / Breakfast Area
3.27m x 3.19m (10.73ft x 10.47ft)
Fitted kitchen units, tiled to floor, integrated ceramic hob, oven/grill, breakfast bar
Dining Area
3.75m x 3.58m (12.30ft x 11.75ft)
Timber to floor, patio door access to rear garden
Utility Room
3.91m x 1.88m (12.83ft x 6.17ft)
Tiled to floor, fitted kitchen units, , plumbed for washing machine/dryer
Guest WC
1.99m x 1.56m (6.53ft x 5.12ft)
Tiled to floor, timber paneling to walls
Landing
4.34m x 1.65m (14.24ft x 5.41ft)
Carpet to stairs and landing
Master Bedroom
3.91m x 5.20m (12.83ft x 17.06ft)
Spacious master bedroom, carpet to floor featuring ensuite and walk in wardrobe
En-Suite 1
2.04m x 1.85m (6.69ft x 6.07ft)
Corner shower
Walk in Wardrobe
1.59m x 1.85m (5.22ft x 6.07ft)
Main Bathroom
2.09m x 2.72m (6.86ft x 8.92ft)
Tiled to floor, feature wood paneling to walls, bath
Bedroom 2
3.75m x 3.83m (12.30ft x 12.57ft)
Carpet to floor, ensuite
En-Suite 2
1.76m x 1.69m (5.77ft x 5.54ft)
Corner shower
Bedroom 3
3.77m x 3.08m (12.37ft x 10.10ft)
Carpet to floor, built in wardrobe
Bedroom 4
3.15m x 3.09m (10.33ft x 10.14ft)
Carpet to floor, built in wardrobes
Garage
3.86m x 5.12m (12.66ft x 16.80ft)
