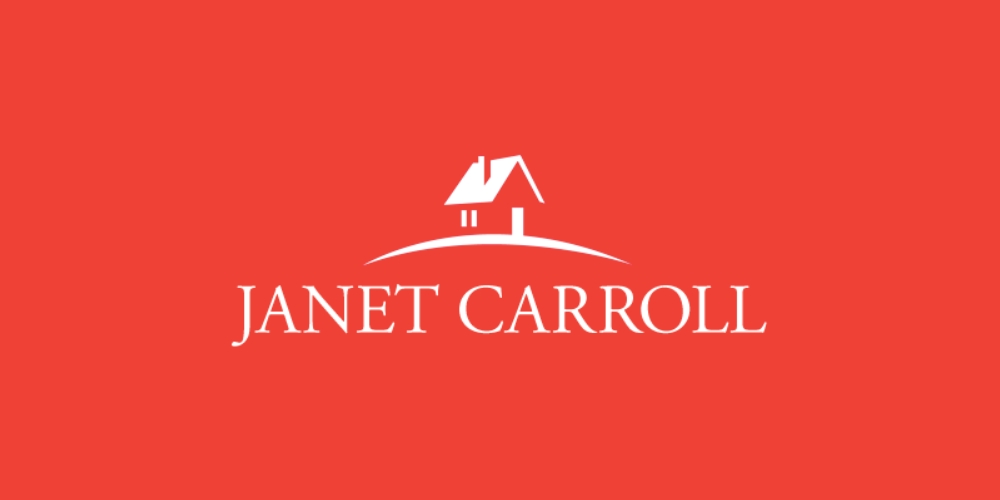Lot 5690042,
(d2)
6 Whitehall Gardens, Dublin 12, Terenure, Dublin 12, D12T6V0
Sale Type: For Sale by Private Treaty
Overall Floor Area: 153 m² For Sale by Private Treaty
6 WHITEHALL GARDENS
TERENURE
DUBLIN 12
D12 T6V0
DESCRIPTION
Janet Carroll Estate Agents proudly present this charming 4-bedroom residence, spanning approximately 153 square meters (1650 square feet), available for sale via private treaty. Located in a very quiet cul de sac with a superb rear garden.
While in need of some modernisation and upgrading, Number 6 presents an enticing opportunity for the astute buyer to customise this distinguished family abode to their own preferences. Retaining many of its original period features such as solid flooring and exquisite doors, this property encapsulates timeless elegance.
Important notes relating to this property:
• Probate has already been granted on this property so there will be no delay in closing the sale.
• This Property has been vacant for over 4 years and may be eligible for The Vacant Property Refurbishment Grant of €50,000 subject to a successful application.
Properties of this era often boasted generously sized rear gardens perfect for families, coupled with the advantage of no management fees.
Situated near some of Dublin’s most esteemed schools, residents of this low-density residential area enjoy a premium lifestyle with an array of amenities right at their fingertips. From quaint cafes to bustling supermarkets, sports centres to picturesque park walkways and cycle lanes, the neighbourhood caters to diverse interests.
Terenure and its surrounding area is known for hosting several reputable schools. Some prominent ones include:
Terenure College: A Catholic secondary school for boys, offering a comprehensive academic curriculum alongside extracurricular activities.
Our Lady's School: A girls' secondary school with a strong emphasis on academic excellence and holistic development.
St. Joseph's Boys' National School: A primary school catering to boys, known for its nurturing environment and dedicated teaching staff.
Presentation Primary School: A mixed-gender primary school providing a supportive learning environment and a range of educational opportunities.
St. Joseph's Secondary School: A co-educational secondary school offering a broad curriculum and a focus on preparing students for further education or employment.
Templeogue College: renowned academic and sporting school notably rugby and basketball
In Terenure, Dublin, residents have access to various transportation options for commuting within the area and to surrounding areas. Some of the primary transport options include:
Bus Services: Terenure is well-served by Dublin Bus routes, providing frequent services to different parts of Dublin city and its suburbs. Routes passing through Terenure include the 15, 15a, 15b, 16, 49, and 65. These buses offer convenient connections to the city centre and other nearby neighbourhoods.
Cycling: Terenure features cycling lanes and paths, making it accessible for cyclists to commute within the area and to nearby locations. Cycling is a popular and eco-friendly mode of transport in Dublin, and Terenure's infrastructure supports this option.
SPECIAL FEATURES
- Approximately153sqm / 1650sq.ft
- Owner occupied.
- 31m long sunny rear garden
- Fantastic development potential.
- No management fees.
- Walking distance to many amenities
- Excellent transportation links
- Gas-fired central heating
- Off street parking
- Sale includes fitted carpets, light fittings electrical appliances as stated.
ACCOMMODATION
Enclosed Porch: c. 2.64m x 0.73m
Tiled entrance porch:
Entrance Hall: c. 3.85m x 2.64m
Understairs storage.
Family Room: c. 4.33m x 3.83m (Ceiling Height 2.7m)
Attractive marble fireplace, tiled hearth and inset.
Living / Dining Room: c. 6.56m x 4.31m
Tiled fireplace, with fitted gas fire. Door to:
Lean to conservatory: c. 3.75m x 2.41m
Kitchen / Breakfast Room: c. 5.35m x 3.84m
Range of fitted presses and cupboards. Single drainer stainless steel sink unit. Samsung 4 plate halogen hob Extractor fan. Samsung oven. Shelved Hot press with dual immersion. Door to rear garden.
Door to:
Rear Lobby with Downstairs W.C.
Utility Room: c. 4.19m x 2.45m
Bosch washing machine. Zanussi Dryer. Door to front garden
UPSTAIRS:
Landing: c. 3.92m x 0.94m
Bedroom 1: c. 3.11m x 1.73m
Bedroom 2: c. 4.35m x 3.51m
Tiled Fireplace.
Bedroom 3: c. 4.44m x 3.51m
Tiled Fireplace.
Bedroom 4: c. 3.11m x 2.34m
Wood laminate flooring.
Wet Room: c. 2.08m x 1.73m
Triton T90xr electric shower, wash hand basin. W.C. in matching suite. Tiled walls. Heated Towel rail. Tiled floor.
BER DETAILS
BER: F
BER Number: 117373290
BER Energy Performance Indicator: 390.6 kWh/m²/yr
OUTSIDE
Large walled rear garden, mainly in lawn approx. 31 meters long with hedge borders.
Large garden shed c. 9.10 x 2.45m:
Walled front garden mainly in lawn with flowerbed borders and off-street parking.
DIRECTIONS
Google search Eircode D12 T6V0 from your current location.
VIEWING
By appointment with Janet Carroll, on 087 400 2020 or (01) 288 2020 or by email to janet AT janetcarroll.ie
OFFERS
Offer is to be sent by email to janet AT janetcarroll.ie
IMPORTANT NOTICE
Janet Carroll Estate Agents for themselves and for the vendors or lessors of this property whose agents they are, give notice that: - (i) The particulars are set out as a general outline for the guidance of intending purchasers or lessees, and do not constitute part of, an offer or contract. (ii) All descriptions, dimensions, references to condition and necessary permissions for use and occupation, and any other details are given in good faith and are believed to be correct, but any intending purchasers or tenants should not rely on them as statements or representations of fact but satisfy themselves by inspection or otherwise as to the correctness of each of them. (iii) No person in the employment of Janet Carroll Estate Agents has any authority to make or give any representations or warranty whatever in relation to this property.
PLEASE NOTE
Please note we have not tested any apparatus, fixtures, fittings, or services. Interested parties must undertake their own investigation into the working order of these items. All measurements are approximate, and photographs provided are for guidance only.
PSRA Licence Number: 003434
