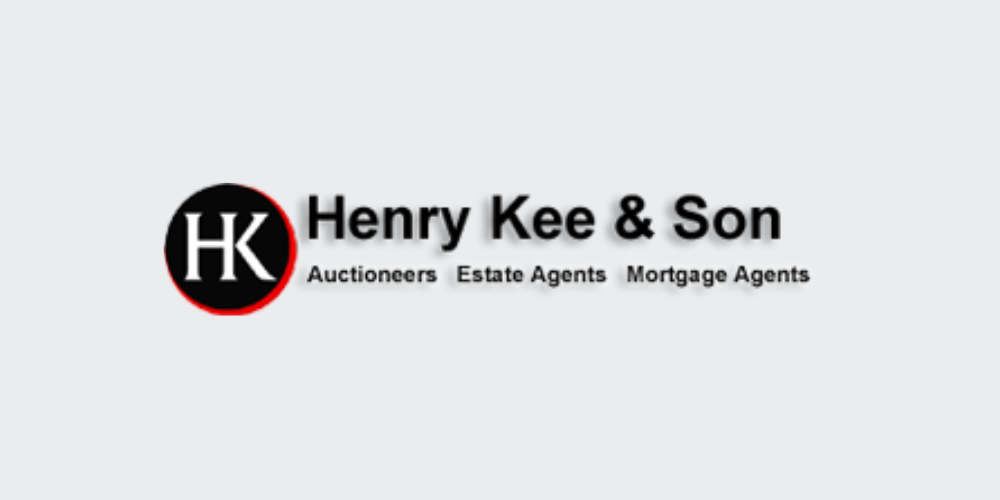Lot 5824012,
Annagry House, Ballymackilduff, Portnoo, Co. Donegal, F94ER81
Sale Type: For Sale by Private Treaty
Overall Floor Area: 112 m² A spacious bungalow with many large windows creating a bright and airy interior. Designed for attic conversion with a wide hallway, first floor gable windows plus heavy timber joists between ground floor and first floor - designed for flooring. This bungalow could easily become a home with 5 double bedrooms. Currently accommodation comprises Sitting Room, Kitchen/Diner, Utility, 3 Bedrooms (1 ensuite) and family Bathroom. This is an ideal permanent home or holiday home with numerous local attractions nearby; including Narin and Portnoo links golf course, Narin blue flag Beach, Rossbeg Beach, Sandfield pitch and putt course plus Ardara heritage town all within a few minutes’ drive. Enquiries welcome.
ACCOMMODATION
Entrance Hall:
4.8m x 2.2m (+4.8m x 1.0m)
Floor partly tiled and partly laminate timber‚
PVC front door with glazed side panel‚
Hallway designed to be of sufficient width to accommodate stairs‚
Hotpress‚
Storage press/wardrobe.
Sitting Room:
4.4m x 4.2m
Open fire with timber fireplace & cast iron insert‚
Dual aspect windows - south & west facing respectively‚
Laminate timber floor‚
Plaster coving.
Kitchen/Dining Room:
5.3m x 3.9m
High & low level pine kitchen units with tiles between‚
Electric oven‚ gas hob‚ extractor fan - included‚
Stainless steel sink‚
Fridge-freezer‚
Tiled floor‚
West facing patio doors.
Utility:
2.65m x 1.6m
High & low level kitchen units‚
Plumbed for washing machine
Tumble Dryer - included‚
Back door with glazed top unit‚
Window‚
Tiled floor.
Bedroom 1:
4.0m x 3.4m
Laminate timber floor‚
Window with rear outlook.
Ensuite :
2.5m x 0.9m
WHB‚ WC & Electric Shower‚
Tiled floor‚
Walls tiled to half height‚
Window.
Bedroom 2:
4.0m x 3.4m
Laminate timber floor‚
Front facing window.
Bedroom 3:
3.6m x 3.4m
Laminate timber floor‚
Front facing window.
Bathroom:
3.4m x 2.0m
WHB‚ WC‚ Bath & Shower Enclosure‚
Floor tiled‚
Walls tiled to half height.
Attic Space:
13.8m x 4.2m
Window in each gable‚
Heavy timber joists between ground floor and first floor.
