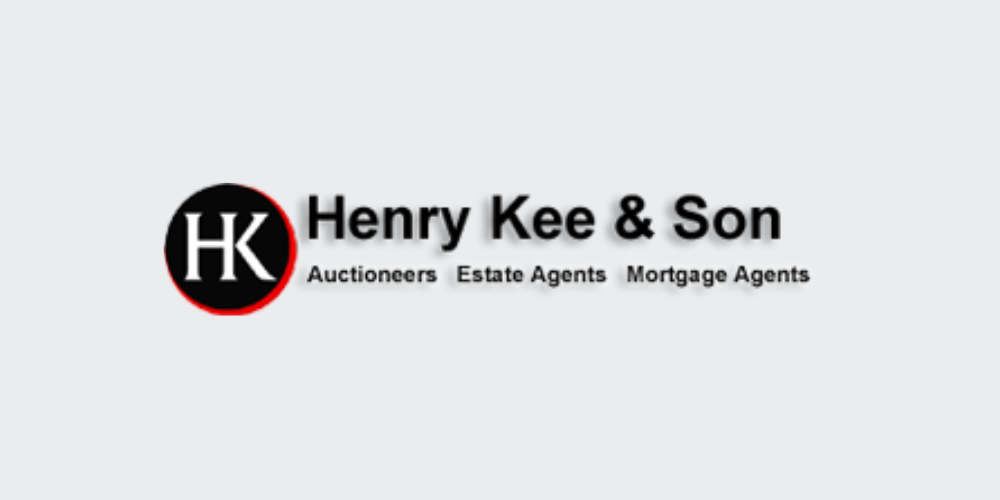Lot 5490254,
Stranaglogh, Glenties, Co. Donegal, F94T2W2
Sale Type: For Sale by Private Treaty
Overall Floor Area: 108 m² We are delighted to present this spacious, light-filled bungalow to the market. Located a few minutes drive from Glenties Main Street, this bungalow was originally built in the 1980s and completely modernized and refurbished during the past ten years. South-facing, the property benefits from occupying a half-acre plot and has a large detached garage / shed at the rear. Internal accommodation comprises sitting room, large kitchen / dining room, utility, four double bedrooms, family bathroom plus second WC. Features include numerous large windows plus a very modern interior finish. On inspection, this property will impress all viewers. Enquiries welcome.
Hallway
3.65m x 1.8m (6.5m x 1.2m)
Part porcelain tiled floor. Part carpeted floor. Two storage wardrobes with double-doors. Two three-stem ceiling lights.
Sitting Room
4.2m x 3.8m
Cast-iron glass-fronted stove with marble surround. Two windows (one south facing and one west facing). Solid oak flooring.
Kitchen / Dining Room
6m x 3m
High and low-level ivory coloured kitchen units. Twin electric oven, five-ring gas hob and stainless steel extractor fan - included. Integrated fridge / freezer - included. Integrated dishwasher - included. Stainless steel sink. Glass-fronted display unit. Double-doored hotpress. Porcelain tiled floor. Two windows. Five-stem ceiling light. Recessed lights in kitchen display units.
Utililty
3.2m x 1.8m
High and low level units. Washing machine and tumbledryer fitted - included. Floor tiled. Doorway to rear. Window.
WC
2.4m x 1.2m
WC and WHB - white. Floor tiled. Window.
Bedroom One
3.85m x 3m
Built-in sliderobe with mirrored doors. Floor carpeted. South-facing window.
Bedroom Two
4m x 2.8m
Built in wardrobe / dressing table unit. Floor carpeted. Window to rear.
Bedroom Three
3m x 2.7m
Built-in sliderobe with mirrored doors. Floor carpeted. South-facing windows.
Bedroom Four
2.9m x 2.7m
Floor carpeted. South-facing window.
Bathroom
3.1m x 2.1m
WC, WHB, bath and quadrant electric shower. Floor and walls fully tiled.
Garage
6.5m x 6m
General purpose storage shed. Vehicle doorway. Pedestrian door. Contains oil burner.
