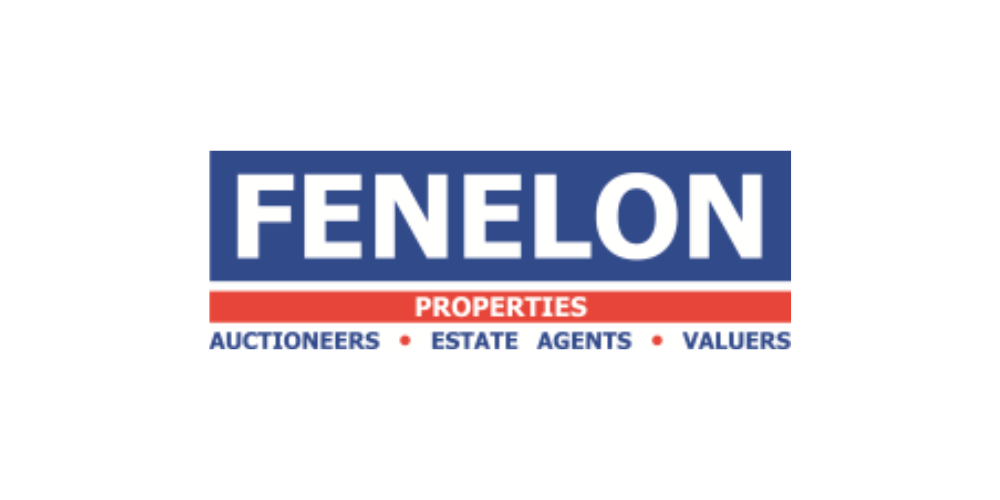Lot 5556119,
(d2)
79 Riddlesford, Bray, Co. Wicklow, A98AN23
Sale Type: For Sale by Private Treaty
Overall Floor Area: 72 m² Fenelon Properties are proud to bring to the market 79 Riddlesford. This well presented 2 double bedroom mid-terraced house just off the Southern Cross Road, Bray. Presented in good condition throughout, with the bonus of off street car parking and a South facing rear aspect.
Accommodation measuring 72.41sqm [779.41sqft] approximately briefly comprises of entrance hall, living room, kitchen/ diner overlooking a private South facing rear garden and under stair storage area on the ground floor. There are two double bedrooms and a family bathroom on the first floor.
The Riddlesford development, built in c.1995, has matured nicely throughout the years. Boasting a highly convenient and commutable address on the Southern Cross Road with the N11/ M50 only minutes' drive away, Bray Dart Station and bus routes also in walking distance.
Riddlesford is within the catchment area for a number of primary & secondary schools, to include St Patricks, St Cronans and Ravenswell. Loreto Secondary School, Presentation Collage Bray and St Gerard's Secondary School are all in the area.
Riddlesford is well serviced for those who enjoy the outdoors, Bray Head is an ideal location for hill walking enthusiasts. Just a short stroll away as is Kilruddery House & Gardens with its weekly Farmers Market. For the more serious sports enthusiast the Bray Golf Club is minutes away as is the Shoreline Leisure Centre which boasts a 25-metre swimming pool, fitness suite and four flood-lit astro pitches is also close at hand. The seaside with it's many sports clubs is just minutes' drive away.
Viewing this home is highly recommended!
Accomodation:
Entrance Hall: 1.306m x 1.19m
Tiled floor and alarm panel.
Living Room: 3.79m x 4.51m & 0.99m x 0.92m
Timber flooring, feature fireplace with gas fire.
Store: 0.88m x 1.22m
Under stair storage room, plumbed for washing machine.
Kitchen/ Dining Room: 3.7m x 4.79m
Tiled flooring, ample kitchen units and counter space. Access to rear garden.
Landing: 0.88m x 2.37m
Carpeted flooring, access to hot-press.
Master Bedroom: 2.939m x 3.78m
Double room overlooking the rear garden, T & G flooring with fitted wardrobes and vanity unit.
Bedroom 2: 2.8m x 3.76m
Double room overlooking the front of the property, T & G flooring with fitted wardrobes.
Family Bathroom: 2.82m x 1.69m
Painted timber flooring, WC, WHB, bath with glass screen and electric shower [Triton T90Z]. Hot press.
Rear Garden: South facing aspect, with very easily maintained fully paved garden. Timber shed.
Directions:
Please see pinpointed map.
Eircode: A98 AN23
Viewing:
Strictly by appointment only.
* Please note we have not tested any apparatus, fixtures, fittings or services. Interested parties must undertake their own investigation into the working order of these items. All measurements are approximate, and photographs provide for guidance only.
