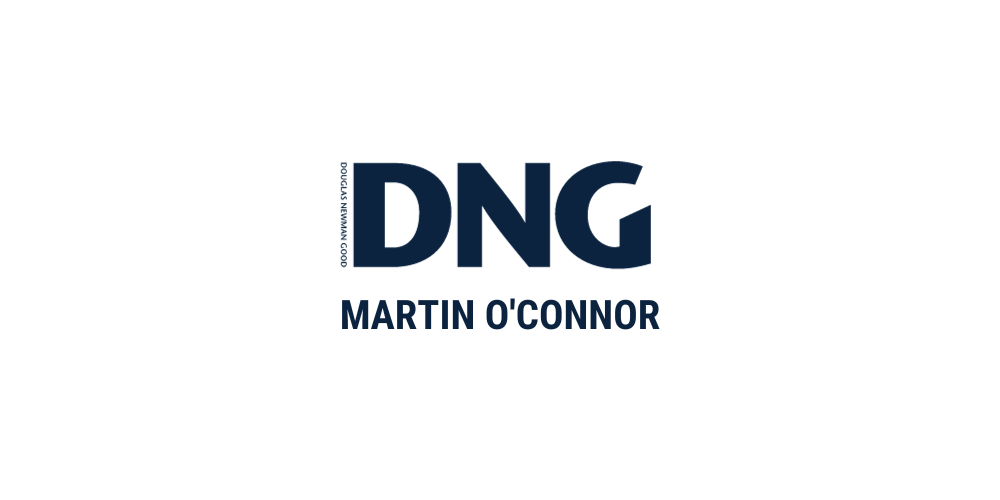Lot 5895614,
Gortmore, Rosscahill, Co. Galway, H91XW7P
DNG Martin O'Connor Estate Agents are delighted to offer for sale this stunning 4 bedroom dormer dwelling house with detached garage standing on a large site area of c. 0.40 Ha (0.99 acres) in the townland of Gortmore, within minutes' drive of the shores of Lough Corrib.
The house constructed in 2005, is a fabulous dormer dwelling, presented in pristine condition with the accommodation consisting of an entrance hall, living room, kitchen/dining area, conservatory, utility area, bathroom, two bedrooms, one with an en-suite shower room on the ground floor. Upstairs there is a very spacious landing area with attic access and hot-press. At each end of the house there are two large bedrooms both with walk in wardrobes and en-suite shower rooms.
The property has a stated floor area of 206.7 sq.m. and a detached garage with a ground floor area of 54 sq.m. in addition to an attic area which offers excellent storage.
On a double sized west facing site the house enjoys a tarmacadam driveway with level lawns. There is a hard core area to the rear of the shed which is ideal for further storage or the creation of a shed.
The property provides an excellent opportunity to acquire your dream home in an area of natural beauty with the fantastic amenities on its doorstep including Knockferry pier, Bridget's Gardens, Moycullen Village and Gaelic playing fields. It is located 950m from the local shop while Tullokyne National School is 1.5km away.
To arrange a viewing of this fantastic home contact the sole selling agent DNG Martin O'Connor Estate Agents to arrange a viewing appointment.
Directions:
Eircode: H91XW7P
From Galway City, take the N59 Galway - Clifden road to Moycullen village. Once at the traffic lights in the village, take a right turn onto the L1313 and continue straight along this road for approximately 7.5 km. The property will be located on the right hand side identified by the Eircode H91 XW7P.
Entrance Hall Bright spacious hallway with timber flooring, staircase to the first floor with understairs storage.
Living Room Positioned to the front of the property with bay window, timber flooring, coving and feature marble fireplace with lights and mirror.
Kitchen/Dining Area Beautiful light filled room with quality tiling, coving, island unit, fantastic selection of fitted kitchen units, tiled backsplash, integrated oven, gas hob and recessed lighting. Double doors to the conservatory.
Conservatory Tongue and groove slatted ceiling, timber flooring and patio doors to the rear garden.
Utility Room Spacious area with tiled floor, fitted units, countertop space, sink, tiled splashback, plumbed for washing machine & dryer. Exit door to rear garden.
Bathroom Beautifully tiled with jacuzzi bath, heated towel rail, w.h.b. & w.c.
Bedroom 1 Master bedroom positioned to the front of the property, complete with built in wardrobes, vanity area, timber flooring and en-suite shower room.
En-Suite Fully tiled with shower, w.h.b. & w.c.
Bedroom 2 Double bedroom positioned to the rear of the property with timber flooring.
Landing Spacious landing with two velux windows. Hot press located off the landing along with attic access.
Bedroom 3 Spacious double bedroom positioned off the landing area with timber flooring, walk in wardrobe and en-suite.
En-suite Fully tiled with shower, w.h.b. & w.c.
Bedroom 4 Spacious double bedroom positioned off the landing area with timber flooring, walk in wardrobe and en-suite.
En-suite Fully tiled with shower, w.h.b. & w.c.
Garage Fine detached garage with a floor area of 54 sq.m.. Stairs to first floor offering excellent storage.
