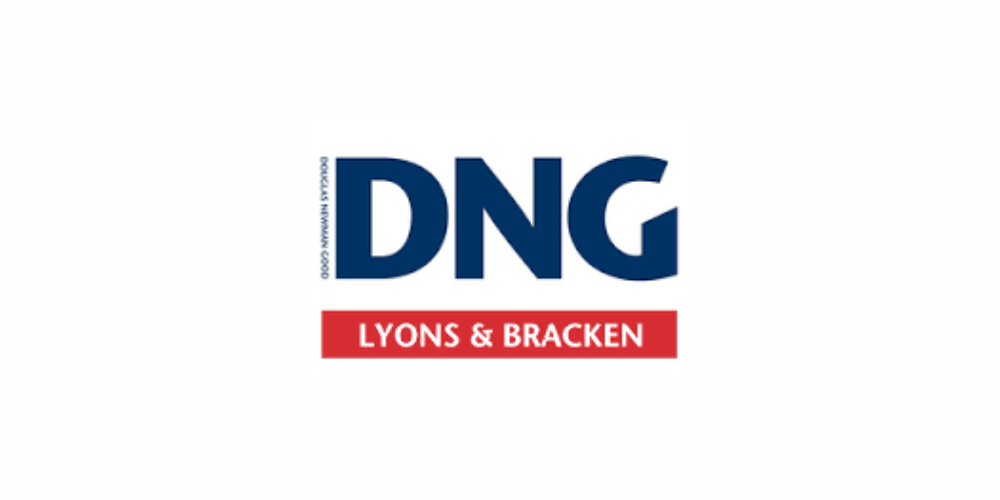Lot 5705165,
(d2)
Ahascragh, Ballinasloe, Co. Galway, H53K199
Sale Type: For Sale by Private Treaty
Overall Floor Area: 0.74 ac DNG Lyons & Bracken Auctioneers are delighted to bring to the market this attractive two story residence on a mature site near the village of Ahascragh, Ballinasloe. This four bedroom detached extending to c.185.80 SqM (2000 SqFt) has a double entrance with the side entrance along a tree lined avenue which runs down towards Castlegar House and Ahascragh village. The avenue contains a variety of old trees and woodland, an ideal location for those that enjoy walking in a quiet and peaceful location.
Perfectly positioned just 10 minutes from the M6 motorway and Ballinasloe Town with all the amenities including shopping centre, hotels, restaurants, swimming pool, choice of Schools Primary & Post Primary and Golf Course to name but a few. Ballinasloe, a town east of Galway City also offers a good rail and Bus service with main line rail to Galway/Dublin, a regular daily Bus service with Galway City forty minutes and Dublin one and a half hours away.
Killupan stands on a mature corner site with ample parking to the front and the side. This property enjoys oil central heating in addition to solid fuel open fireplace.
Accommodation comprises: Entrance hall, Sitting room, Living room and Kitchen/ Dining room. The upstairs has 4 good sized bedrooms with family bathroom and a walk in hot press.
The house has been well maintained and comes to the market in great condition with gated entrances, tarmac driveway, large back garden and garage.
EXTERNAL FEATURES: UPVC Double Glazed Windows, Outside Tap, Outside Light, Side Gates, Property Not Overlooked, Gates, Stone Wall.
HEATING: Central Oil.
SERVIES: Mains water, Private Septic Tank.
Accommodation
Entrance Hall - 4.88m (16'0") x 2.15m (7'1")
Coving, Centre Rose,Wooden Floors
Sitting Room - 7.01m (23'0") x 3.65m (12'0")
Coving, Centre Rose, Feature Marble Fireplace, Solid Wood Flooring, TV Point, Phone Point
Family Room - 3.65m (12'0") x 3.4m (11'2")
Feature Fireplace, TV Point, Floor Covering
Kitchen - 7.32m (24'0") x 4.27m (14'0")
Coving, Fitted Kitchen, Stainless Steel Sink, Tiled Splash Back Area, Fridge, Oven, Hob, Extractor Fan, Open Fireplace, Solid Wooden Flooring, Door Leading To Garden.
Bedroom 1 - 5.18m (17'0") x 3.66m (12'0")
Wardrobe, Blind, Laminate Flooring.
Bedroom 2 - 3.65m (12'0") x 3.05m (10'0")
Fitted Wardrobes, Blind, Carpet, Laminate Flooring
Bedroom 3 - 3.65m (12'0") x 3.4m (11'2")
Wardrobe, Blind, Laminate Flooring.
Bedroom 4 - 3.4m (11'2") x 3.05m (10'0")
Fitted Wardrobe, Blind, Curtains, Laminate Flooring.
Bathroom - 3.05m (10'0") x 2.17m (7'1")
Wall Tiling, W.C., W.H.B., Electric Shower, Bath, Wall Tiling, Floor Covering
Walk In Hot Press
Shelving, Hanging Space.
Garage/Shed - 6.1m (20'0") x 6.1m (20'0")
Roller Door, Side Door, Light Switches, Shelving, Storage, Electricity.
Note:
Please note we have not tested any apparatus, fixtures, fittings, or services. Interested parties must undertake their own investigation into the working order of these items. All measurements are approximate and photographs provided for guidance only. Property Reference :LYBR781
