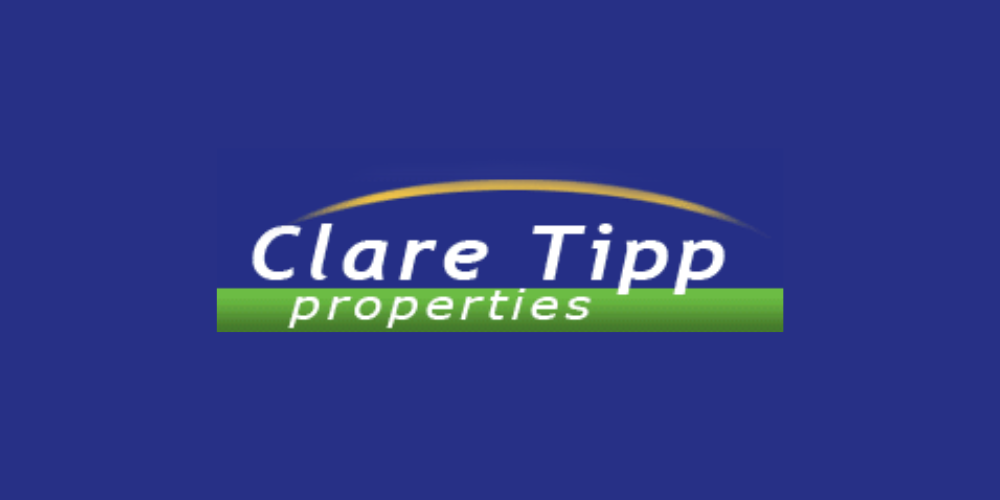Lot 5778447,
(d1)
Tigh Mhuire, Corbally Road, Corbally, Co. Limerick, V94N9FD
Sale Type: For Sale by Private Treaty
Overall Floor Area: 104 m² Three bedroom semi detached home that has been extended to the rear located within walking distance to Limerick City centre.
This property is presented for sale in excellent decorative condition throughout, private rear garden that is not over looked with garage for storage, off street parking for one car and laneway located to the rear with access to garage.
Gas fired central heating, spacious kitchen/dining room, side entrance and patio area ideal for entertaining, viewing is strongly recommended.
Entrance Hall;
5m x 1.8m
Part glazed front door leads through to original tiled floor, carpeted stairs to first floor, storage space understairs is accessed through utility room.
Reception Room 1
4.6m x 3.6m
Bright and spacious reception room with front aspect bay window, solid wood maple flooring, insert solid fuel stove with marble base and surround fireplace.
Reception Room 2:
5.3m x 3.2m
Solid fuel stove set on a marble base and surround fireplace, built in shelving and storage either side of the fireplace, solid wooden larch flooring, skylight and side aspect window, double part glazed doors lead through to kitchen/dining room.
Utility Room:
3m x 2.1m
Located off the main hallway this room is plumbed for washing machine and dryer, shelved with base level units, sink with rear aspect window, towel radiator and gas boiler located in this room.
Kitchen/Dining Room:
5.2m x 3.3m
Tiled floor, range of base level units, integrated dishwasher, electric oven and gas hob off mains, tiled behind the kitchen units, extractor fan, side aspect window and door.
Ample storage space located in this room with an array of shelving units, display shelves cupboards.
Double doors lead out to the rear garden and patio area.
Landing:
2.7m x 2.2m
Access to attic, carpet flooring and side aspect window.
Master Bedroom:
Bedroom 1
4.6m x 3.2m
Original wooden floorboards, front aspect bay window, built in shelving.
Bedroom 2:
3.4m x 3.3m
Double size room, with rear aspect window, Maine pine wooden flooring.
Bedroom 3
2.2m x 2.1m:
Single bedroom with front aspect window.
Bathroom:
2.4m x 2.14m
Double sized shower tray with shower off mains, wc, whb, cherry wood flooring, rear aspect flooring.
Services:
Mains water
Heating: Gas fired boiler installed in 2017, solid fuel stoves in both reception rooms
Overall internal area: 104 sqm 1120 sqft
House was constructed in 1937
Off street parking in the front driveway for one car
Alarmed with Phone Watch monitored alarm
Double glazed tilt and turn windows
Rear Garden:
Double doors from the kitchen lead out to patio area, sandstone flags with steps down to lawn area and raised beds, outdoor tap and side entrance.
The garden has two large raised beds with various shrubs, herbs and plants some of which include, cooking and eating apples, strawberries, chives, beetroot, blackcurrants, marigolds, horseradish.
Clearly defined boundaries and not over looked, located at the rear of the garden is small patio area with decked area.
The garden is the perfect area for any gardening enthusiast.
Garage is located to the rear of the garden with roller shutter door, concrete floor, galvanised roof and concrete walls, this garage has a back door that leads out onto a laneway that services all the properties located to the roadway.
Measures, 37.5sqm, 403sqft
Eircode: V94N9FD
BER Number 117577445
