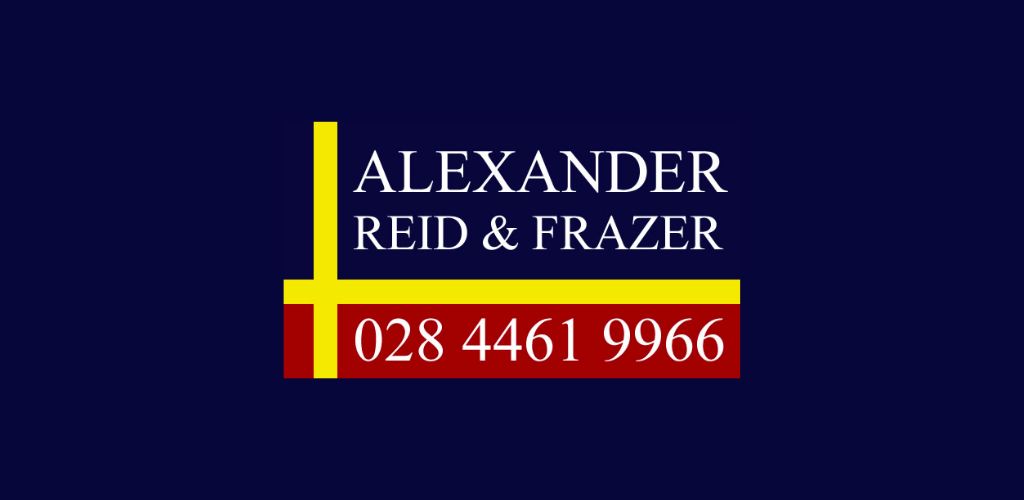Lot 25,
27 Bishops Court Road, Strangford, Downpatrick, BT30 7NZ
A modern home which has sleek and contemporary designs with 3 acres of land offering an ideal opportunity to suit a range of buyers
A detached home with 6 double bedrooms, recently refurbished and ready to move in
An open plan lounge with a modern kitchen, featuring attractive designs and a spacious dining room
A gorgeous dining room with panelling and feature flooring throughout the ground floor
A rural setting but close to the local coast and beaches, ideal for nature lovers and outdoor enthusiasts
A stunning contemporary kitchen with island and double doors to the beautiful lounge with vaulted ceiling
Beautiful feature tiling and newly fitted bathrooms throughout
Master bedroom with bespoke built in wardrobes
Guest bedroom with en-suite shower room
A modern bathroom suite with free standing bath, and gorgeous shower cubicle with feature tiling
The home is set on 3 acres with potential for adoption for glamping or further site (subject to planning approval)
Stable block with 3 stables and tack room
Proximity to local Beaches with kilclief Beach being just 1 mile, Benderg Bay, Killard Nature Reserve & Ballyhornan Beach approx 2 miles
The home particularly captures the sun, throughout the day and ending with a beautiful sunset to the patio
A short drive to Strangford Village and the amazing Castle Ward Estate for walks, events and to enjoy outdoor activities
Private viewing only, please contact Mary-Lou or Joanne to arrange an appointment
If you are looking for a modern home with plenty of space and style, look no further than this stunning property. This detached home offers a range of reception rooms, a fabulous six bedroom layout, all recently refurbished to a high standard on 3 acres of land.
The open plan lounge features a sleek and contemporary kitchen, with eye-catching designs and a generous island. The property also boasts stables within three acres of land, ideal for horse lovers or those who enjoy the outdoors.
The location is perfect for those who want to enjoy the rural charm of the countryside, but also be close to the coast and the beaches. This is a rare opportunity to own a home that combines the casual funky vibes of modern living with the tranquility and beauty of nature.
Ground Floor
ENTRANCE HALL:
feature entrance door with fanlight above, cornicing, recessed lighting, laminate flooring, radiator
LOUNGE/DINING ROOM:
5.16m x 4.43m (16' 11" x 14' 6")
feature wood panelling and shelving, open fireplace with cast iron inset, cornicing, laminate flooring, radiator
SUN ROOM:
6.07m x 4.75m (19' 11" x 15' 7")
(at widest points), wood burning stove with feature baby brick and tiled hearth, vaulted ceiling with feature beam, laminate flooring, patio doors to paved terrace area
KITCHEN/DINING:
6.88m x 3.82m (22' 7" x 12' 6")
modern kitchen with a range of high and low level units with complimentary work-top and island unit, 5 ring rangemaster cooker with double oven and extractor fan above, recess for american style fridge/freezer, 1 1/2 bowl single drainer stainless steel sink unit, integrated microwave and dishwasher, feature ceiling beams, laminate flooring, french doors to sun room, radiator
UTILITY ROOM:
4.25m x 2.15m (13' 11" x 7' 1")
high and low level units, plumbed for washing machine, recess for tumber dryer, laminate flooring, radiator
SEPARATE WC:
pedestal wash hand basin, low level wc, recessed lighting, tiled floor, radiator
BEDROOM (1):
3.63m x 3.55m (11' 11" x 11' 8")
recessed lighting, laminate flooring, radiator
BEDROOM (2):
3.63m x 3.53m (11' 11" x 11' 7")
recessed lighting, laminate flooring, radiator
BATHROOM:
white suite to comprise of freestanding bath, walk-in shower cubicle, vanity unit with wash hand basin, low level wc, partial wall tiling, recessed lighting, vertical radiator
MASTER BEDROOM:
4.06m x 3.65m (13' 4" x 11' 12")
recessed lighting, walk-in wardrobe, laminate flooring, radiator
ENSUITE SHOWER ROOM:
white suite with shower cubicle, pedestal wash hand basin, low level wc, recessed lighting, tiled floor, radiator
INNER HALLWAY:
with french doors leading to paved terrace area
First Floor
LANDING:
gallery style landing, recessed lighting, radiator
BEDROOM (4):
4.04m x 3.64m (13' 3" x 11' 11")
built-in wardrobe, alcoves with shelving, vertical radiator, laminate flooring
BEDROOM (5):
4.84m x 4.56m (15' 11" x 14' 12")
velux windows, radiator, leading to playroom/bedroom 6
PLAYROOM/BEDROOM (6):
7.58m x 3.39m (24' 10" x 11' 1")
walk-in wardrobe, velux windows, radiator
SHOWER ROOM:
shower cubicle, pedestal wash hand basin, low level wc, partial wall tiling, tiled floor, radiator
Outside
Sitting on approximately 3 acres with stable block with 3 stables and tack room, attractive granite paved terrace area, neat gardens and countryside views
