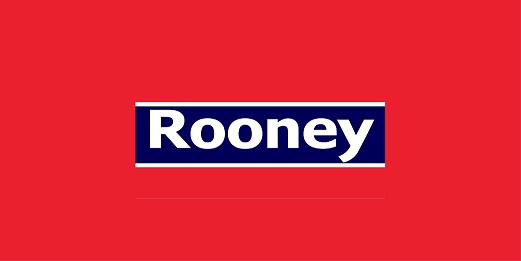Lote 64,
Ballymorris, Cratloe, Clare
Ideally situated in this sought after residential area, the house benefits from a picturesque countryside location while only being minutes drive to Limerick City. It is adjacent to the N18 dual-carriageway to Shannon and also the Limerick Tunnel and ring road with quick access to Raheen/Dooradoyle, Castletroy and the M7 motorway.
The accommodation comprises of hallway, living room, a fully fitted kitchen/ dining room which opens into the sunroom, the kitchen has quartz worktops, Miele dishwasher, Nexus gas range, a spacious pantry, tiled floor, large sliding door to garden, utility room, downstairs WC, family room, four generously sized bedrooms with two en-suites, the main bedroom having its own separate space with large walk in wardrobe, large bathroom with bath and walk in shower fully tiled, storage press in the landing.
The house is in excellent condition throughout and has a A2 energy rating. This is a fantastic property in an great location, viewing is highly recommended, contact Peter Kearney at Rooneys for more information.
Features
- Magnificent 4 bed detached property
- Eircode V95W8FC
- Generous Light filled interior
- Air to water heating system
- Recessed LED lights
- Bio cycle sewage
- High Energy Rating of A2
- Scenic countryside views
- Block built home - Built in 2020
-
BER Details
BER: A2
Accommodation
Entrance Hall: 5.08m x 3.44m Large, bright inner hall with tiled flooring.
Reception Room 1: 6.44m x 5.08m. Spacious & light filled room with wood flooring and with door leading to kitchen/ dining room
Kitchen-Dining-room: 8.96m x 4.64m Bright, spacious, open plan modern fully fitted kitchen /dining with beautiful quartz splashback and quartz worktops & tiled flooring. Nexus range cooker, large pantry units and many many extras, sliding door off to rear patio and gardens. Double doors off to the sunroom. 3.97m x 3.75m Bright sun & light filled room with wood flooring and with French doors off to rear patio & garden
Utility Room: 1.85m x 3.22m. Large Utility room fully fitted, worktop and storage & tiled flooring , rear door.
Reception room 2: 5.06m x 5.00m. Spacious, bright room with solid wood flooring and with fireplace.
Guest Wc: 2.40m x 1.72m With wc, whb and tiled flooring.
Upstairs:
Bedroom 1: 6.02m x 5.03m . Spacious, bright main bedroom with wood flooring and with ensuite, and walk in wardrobe.
Ensuite: 5.16m x 2.23m . With wc, whb, bath, pump shower & fully tiled.
Walk in Wardrobe: 3.26m x 2.67m. With fully built in units, rails & storage.
Bedroom 2: 4.90m x 3.14m. Double bedroom with wood flooring.
Bedroom 3: 3.44m x 3.30m Double bedroom with wood flooring. en-suite fully tiled
Bedroom 4: 5.55m x 3.24m . Double bedroom with wood flooring. En-suite locate off.
Main bathroom 3.75m x 2.52m Bath, Shower, wc, whb, fully tiled
Storage Room 1.94 x 3.24 shelving
Viewing Details
These Particulars and Terms are issued by Rooney Auctioneers (Limerick) Limited on the agreed understanding that all negotiations in respect of the property mentioned, are and will be conducted through them. Whilst every care has been taken in preparing these Particulars and Terms of the said property, Rooney Auctioneers (Limerick) Limited do not warrant these Particulars and Terms or any representations made by them about the property and all intending purchasers/lessees should satisfy themselves as to the correctness and/or accuracy of the information given. Rooney Auctioneers (Limerick) Limited shall further not be liable for any loss or expenses, which may be incurred in visiting the property, should it prove unsuitable or to have been let, sold or withdrawn.
