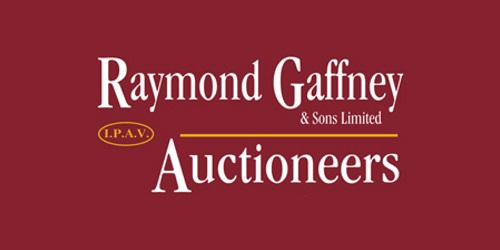Lote 5884455,
Gleemond, Coolgreaney Road, Arklow, Co. Wicklow, Y14RR63
Hugely impressive spacious detached family residence C. 217 M² 5-Bedroom & 6 Bathrooms, with stunning mature surrounding gardens. Exceptionally well located on the Coolgrerany Road just off Arklow’s Upper Main Street. With uPVC double glazing, OFCH, generous secure off street parking and beautifully presented, decorated and fitted throughout.
Ground Floor Accommodation
ENTRANCE HALLWAY (2.39M X 3.97M) + (0.61M X 02.05M)
With tiled floor and daido railing. Stairs to first floor. Walk in hot press and storage (2.29M X 1.28M)
SITTING ROOM (4.49M X 5.89M) + (0.61M X 2.06M)
Located to the front with carpeted flooring, coving, ceiling rose & bay window. Timber, tiled & cast iron
fireplace housing a Boru solid fuel stove.
KITCHEN (4.15M X 3.47M + 1.02M X 1.00M)
With fully fitted high gloss kitchen, incorporating Belling Hob, chrome extractor hood, integrated Bosch oven and Belling dishwasher. With tiled floor and tiled splashbacks. Large island with integrated bin store and cupboards underneath. Recessed ceiling lighting and feature pendant lighting over kitchen island. Double doors through to dining room and french doors to rear garden.
LAUNDRY/UTILITY ROOM (2.41M X 1.64M) + (0.86M X 0.48M)
With tiled floor, half tiled walls and open shelving.
SHOWER ROOM (1.01M X 1.61M)
Built in shower (mains pump), fully tiled.
GUEST WC (2.28M X 0.87M)
Located off the Utility Room with wc & whb. Fully tiled.
DINING ROOM (4.58M X 3.97M) + (0.61M X 2.05M)
With carpeted flooring, ceiling rose. Marble and tiled open fireplace.
BEDROOM 1 (3.47M X 2.71M)
Located to the side of the property with carpeted flooring.
First Floor Accommodation
LANDING (5.50M X 0.94M)
With carpeted landing area and daido railing. Attic access with stira stairs, attic partially floored.
BEDROOM 2 (3.88M X 4M) X (0.90M X 1.47M)
Located to the front of the property with carpeted flooring and walk in wardrobe.
EN-SUITE (0.9M X 2.74M)
White suite wc, whb and built in shower (pump shower). Fully tiled, and mirror over sink.
BEDROOM 3 (3.38M X 4.13M)
Located to the rear of the property with carpeted flooring.
EN-SUITE (0.88M X 3.04M)
With white suite wc, whb & built in shower unit (Triton T90sr). Fully tiled, mirror and shaver light point over sink. Velux window.
MAIN BATHROOM (3.40M X 2.06M)
With white suite, wc, whb, bath and bidet. Fully tiled walls and floor, shaver light point over sink.
BEDROOM 4 (3.36M X 3.73M)
Located to the rear of the property with carpeted flooring.
EN-SUITE (1.04M X 2.57M)
White suite wc, whb and built in shower unit (Redring Expressions 570). Fully tiled, mirror & shaver light point over sink.
BEDROOM 5 (4.73M X 4.47M) + (1.14M X 1.80M)
Located to the front of the property with carpeted flooring and extensive built in wardrobes.
EN-SUITE (1.02M X 2.5M)
With white suite wc, whb & built in shower unit (pump shower). Fully tiled, shelf & shaver light point over sink.
GARDENS
Landscaped front garden with large tarmac parking area which accommodates up to three cars. Double wrought iron vehicular entrance gates and pedestrian entrance gate with red brick pillars, array of mature planting. Paved pathways, lawn and gated side entrances. Beautiful private landscaped rear gardens with raised beds, raised patio, paved central feature, lawn and cut stone walls. Sandstone crazy paved footpaths & cobble locked walkways, with red brick borders around the property. Fenced bin storage area. Workshop (11 M²), with work top counters, shelving & separate electricity supply.
SERVICES
ESB, Water & Sewerage – general mains supply.
External Windows & Doors – uPVC double glazed throughout.
Heating System – Oil Fired Central Heating & Solid Fuel Stove.
General – Pillared entrance with external lighting.
BER – B3 (BER Number: 105250641)
GENERAL
Spacious five bedroom detached family home which comes onto the market in impeccable condition throughout, boasting hugely impressive external stone and brickwork. Gleemond occupies a prime position fronting onto the Coolgreany Road, C. 0.6 Km from Arklow’s Upper Main Street, the R772 and the Wexford Road. Local supermarkets, secondary and primary schools, bus and rail links and all the amenities and facilities that a busy town has to offer are just a short stroll away. The mature rear garden offers privacy and is the ideal outdoor space for al fresco dining and summer gatherings. The neatly manicured front garden provides secure off street parking for up to three cars. This lovely property offers an ideal opportunity for families seeking both space, and comfort in a prime location. Gleemond offers everything a growing family could need.
COORDINATES: 52.79698, -6.17010
EIRCODE: Y14RR63
