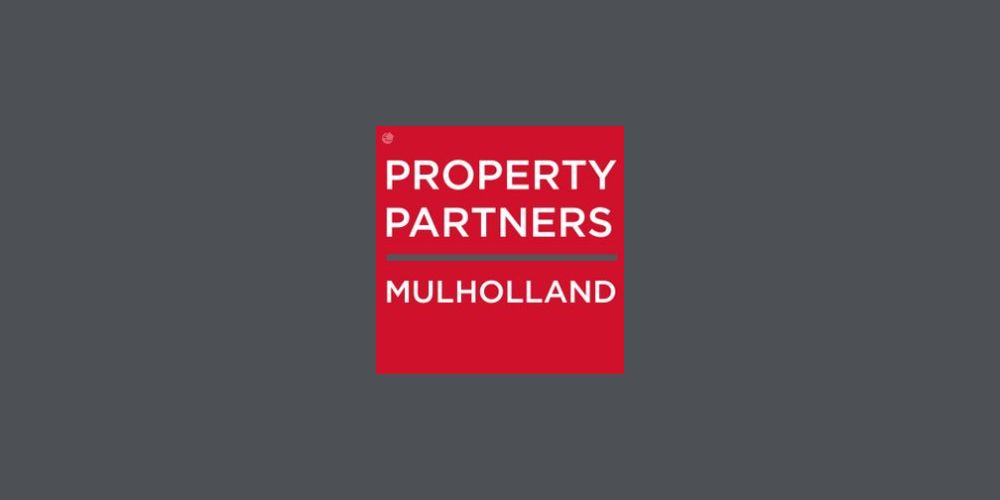Lote 5772241,
10 Caltragh Heights, Sligo, Co. Sligo, F91CY26
Sale Type: For Sale by Private Treaty
Overall Floor Area: 115 m² Beautifully presented 3 bedroom, semi detached house set in a quiet cul-de-sac location. The property has been transformed with the addition of a wonderful, light filled extension to the rear, making this superb residence an opportunity not to be missed. This lovely home has been further enhanced by the installation of new triple glazed windows, together with a new composite front door. The property is ideally located a short walk to schools, shops and all amenities in Sligo town centre, and has the added benefit of being on the local bus route. Viewing is highly recommended.
ACCOMMODATION COMPRISES:
Entrance Hall
5.0m x 2.0m
‘Junkers’ wood flooring. Guest WC off.
Living Room
5.0m x 3.4m
Fireplace with back boiler. ‘Junkers’ wood flooring. Opening to Dining Room. Wooden timber shutters.
Kitchen / Dining Room
5.5m x 3.6m
Tile floor to kitchen. ‘Junkers’ wood flooring to Dining. Opening to Family Room.
Family Room
5.1m x 3.8m
Bright south / west facing extension. Velux roof window. Solid fuel wood burning stove. French doors to patio. ‘Junkers’ wood flooring.
1st Floor
Bedroom No.1
4.3m x 3.4m
Laminate wood flooring. Fitted wardrobe. Wooden timber shutters. En-suite off.
En-suite
2.0m x 1.5m
Shower tiled
Bedroom No.2
3.8m x 3.4m
Laminate wood flooring. Fitted wardrobe. Wooden timber shutters
Bedroom No.3
2.5m x 2.5m
Laminate wood flooring. Fitted wardrobe. Wooden timber shutters
Bathroom
2.0m x 1.5m
Part tiled. Electric shower.
Hot Press
