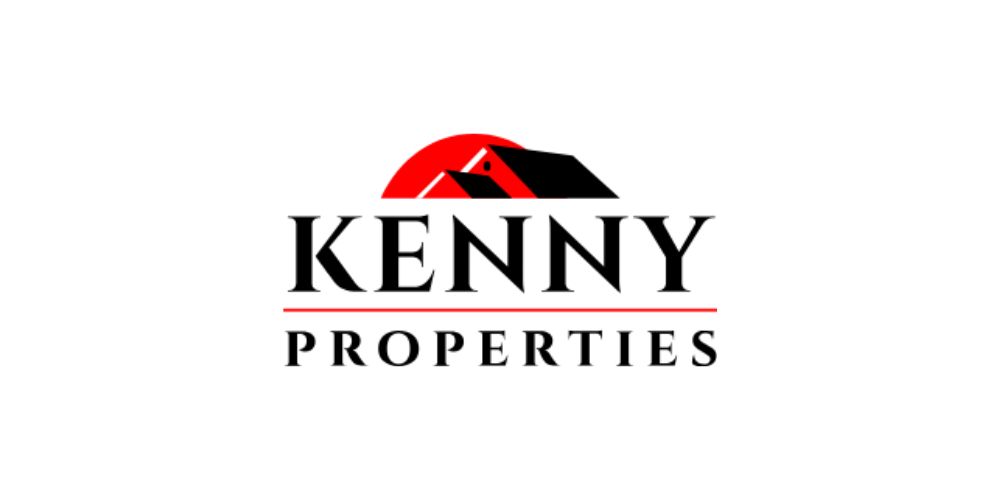Lote 5907293,
(d1)
3 The Avenue, Hophill, Tullamore, Co. Offaly, R35A462
Kenny Properties are thrilled to present this charming 4-bedroom home, perfectly situated in a peaceful, private corner of the well established neighbourhood of Hophill, just a short stroll from Tullamore town centre. With a layout ideal for family living and entertaining, this property combines space, comfort and convenience in an unbeatable location.
The ground floor offers a bright, open kitchen and dining room complete with a separate utility room and a guest WC for added convenince. The cozy living room boasts an open fireplace, creating a welcoming atmosphere. Additionally, a downstairs bedroom offers flexibility, perfect for guest, a home office or a playroom.
Upstairs, you'll find three spacious bedrooms, including a master bedroom with an ensuite. A well-sized bathroom completes the first floor, providing comfort for family members and visitors alike.
Tucked away in a private section of the estate, this home offers peace and seclusion, while still being within easy reach of shops, schools, and all amenities of Tullamore town centre.
Accommodation:
Entrance hallway: 3.047m x 1.927m, carpet floor.
Kitchen/dining: 4.183m x 5.906m, tiled & carpet floor, solid wood kitchen, double doors leading to living room, patio doors leading rear garden, utility & guest wc off.
Utility: 1.937m x 1.575m, tiled floor, fitted units, access to rear garden, guest wc off.
Guest WC: 0.753m x 1.786m, tiled floor, WC, WHB.
Living room: 4.182m x 3.856m, carpet floor, open fireplace.
Bedroom 1: 3.223m x 1.778m, carpet floor, front facing.
Stairs: Carpet floor.
Landing: Carpet floor.
Bedroom 2: 2.642m x 2.441m, carpet floor, front facing.
Bedroom 3: 2.672m x 3.146m, carpet floor, built-in wardrobes, rear facing.
Bedroom 4: 3.536m x 3.357m, carpet floor, built-in wardrobes, ensuite off, front facing:
Ensuite: 1.462m x 1.855m, tiled floor, WC, WHB
Offered exclusively by Kenny Properties - contact us today to schedule a viewing.
