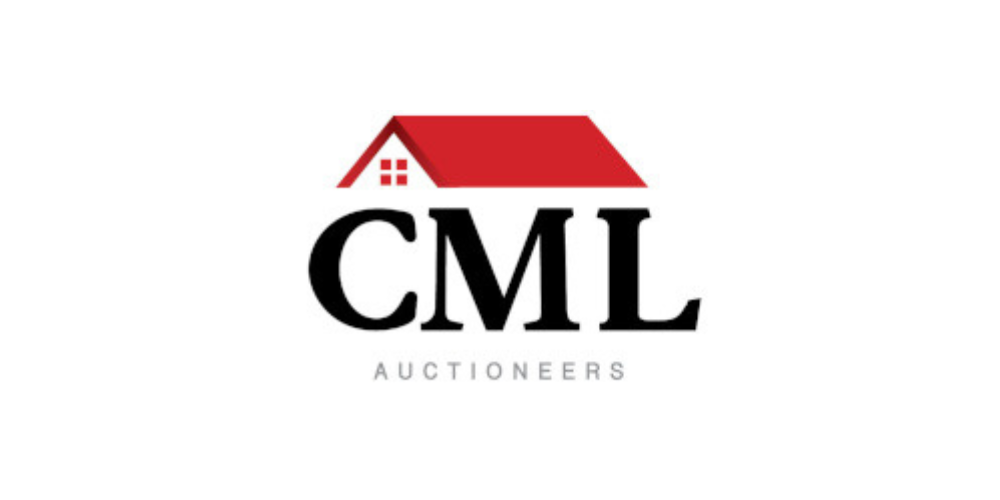Lote 5806968,
(d1)
Ballindurrow, Multyfarnham, Co. Westmeath, N91KA97
Sale Type: For Sale by Private Treaty
Overall Floor Area: 142 m² CML Auctioneers Mullingar present to the market this elegant detached bungalow in the heart of Multyfarnham Village
Nestled in the picturesque village of Multyfarnham, close to Lough Deravarragh, this elegant, detached bungalow offers a unique opportunity to own a versatile property currently separated into two distinct two-bedroom apartments.
Located next to the tranquil Town Park and close to local amenities, this home combines the charm of village life with modern conveniences.
Whether you're looking for a family home, an investment property, or a combination of both, this bungalow is must-see.
Features
Situated in Multyfarnham Village, beside the scenic Town Park and close to Lough Deravarragh.
Versatile Layout Currently separated into two independent two-bedroom apartments.
Modern Comforts Each unit features its own oil heating system, PVC double glazing, and well-equipped kitchen/diners. Detached Garage and a large garden to the rear.
Fibre Optic Broadband Stay connected with high-speed internet.
Proximity to Amenities Close to schools, restaurants, and shops, making it ideal for families.
_______________________________________________________________________________
House 1: Comfortable & Spacious
Entrance Hall 1.61m x 1.03m
Laminated timber floor, providing a warm welcome.
Lounge 4.10m x 5.30m
Features A cozy space with a cast iron and timber fireplace, complemented by a blacksmith solid fuel stove. Laminated timber flooring adds to the inviting atmosphere.
Kitchen/Diner 5.32m x 3.03m
A well-appointed kitchen with fitted units, electric cooker, extractor fan, fridge freezer, and washing machine. Laminated timber flooring throughout.
Bedroom 1 4.15m x 2.75m
Laminated timber floor, spacious and bright.
Bedroom 2 2.96m x 2.55m
Laminated timber floor, ideal for guests or a home office.
Bathroom 2.80m x 2.10m
Tiled walls and floors, with WC, wash hand basin, and an electric shower.
House 2: Modern Open Plan Living
Kitchen/Diner/Living Area 9.00m x 3.08m
An open-plan space designed for modern living, with fitted kitchen units, electric cooker, extractor fan, washer, fridge freezer, and a solid fuel stove. Laminated timber floors create a seamless flow throughout the space.
Bedroom 1 3.06m x 3.42m
Laminated timber floors and a built-in wardrobe, offering ample storage.
Bedroom 2 3.00m x 3.11m
Laminated timber floors and a built-in wardrobe, perfect for a cozy retreat.
Bathroom 2.18m x 2.20m
Tiled walls and floors, with WC, wash hand basin, and an electric shower.
Viewing Highly Recommended
This elegant bungalow is a rare find in Multyfarnham, offering flexibility, comfort, and a prime location. Whether you're looking to invest or create a spacious family home, this property is ready to meet your needs.
Don't miss the opportunity to make this versatile and charming property your own!
