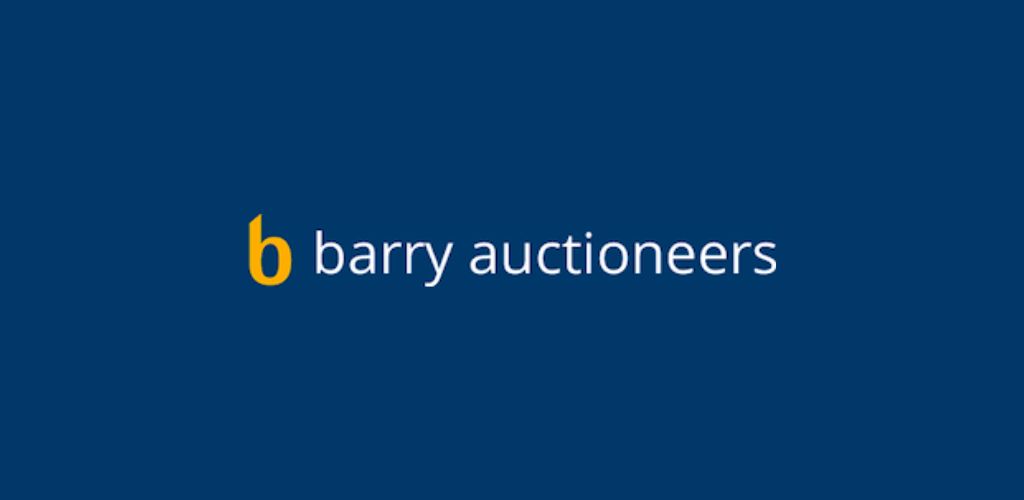Lote 5860689,
10 The Beeches, Woodville, Glanmire, Co. Cork, T45W544
BARRY AUCTIONEERS & VALUERS are delighted to present to the market 10 The Beeches, Woodville, Glanmire. This is a beautiful spacious four bedroom terraced house.
Woodville is a low density development with houses of great character and distinction, set into a mature wooded backdrop with views down the harbour. The long, gently curving tree-lined avenue signals the very special ambience with homes designed to be different by Hogan Associates and Wilson Architecture. Much thought has been given to the detailing of the stonework, the decorative railings and overall landscaping quality throughout the estate. The tone of the landscaping is immediately evident, from the impressive entrance with walls of natural stone, detailed ironwork railings and piers, to the cobble-locked paving and low-level plantings designed by P. C. Roche and Associates, Ireland's leading landscape architect. Woodville is an extremely convenient location; its relatively quiet nature belies the fact that the city centre is a mere five miles away.
In terms of commuting, there is seamless access to the city centre, as well as the city's southern and western suburbs, the airport and ferry port. Additionally, Woodville is in close proximity to Mahon Point Shopping Centre, and all the leisure opportunities it presents, accessible through the Jack Lynch tunnel. The natural amenities of the area are plentiful and well known, including Cork Golf Club in Little Island, Fota Golf Club & Wildlife Park, and Fota House & Gardens. The suburbs of Glanmire and Glounthaune are already well provided for in terms of convenience shopping, schools, parks, specialty shops, bars, restaurants, and hotels to suit all tastes. Woodville has all the hallmarks of a most attractive place to live in an ideal rustic woodland setting. At Woodville, you can enjoy the seasons, and feel in harmony with nature in a home that both compliments your lifestyle and your taste.
This property is in nice condition throughout and viewing is a must to fully appreciate.
ACCOMMODATION:
Entrance Hall:
This is a bright and welcoming entrance hall with tile flooring.
Guest W.C:
There is a two-piece suite and is fully tiled.
Sitting Room: 3.9m x 4.7m.
This room is spacious and bright and has a feature fireplace, solid wood flooring and floor to ceiling windows overlooking the front.
Kitchen/Dining: 5.7m x 3.8m
There is fully fitted high gloss kitchen units with an integrated oven/hob, washing machine and dishwasher. The floor is tiled and over the counter top and there is a door to the rear garden.
First Floor:
Bedroom 1: 3.8m x 3.3m
This is a large double bedroom to the front of the home with floor to ceiling windows. There are built-in wardrobes and it has an ensuite. Ensuite: There is a 3-piece shower suite with an electric shower. This room is fully tiled.
Bedroom 2: 2.5m x 2.8m
This is a single bedroom on the second floor. Carpet Flooring.
Bedroom 3: 3.7m x 3.7m
This is a large double bedroom to the rear of the home with built-in wardrobes and carpet flooring.
Bathroom:
This is fully tiled and has a four-piece bath suite with a standalone electric shower.
Bedroom 4: 6.6m x 3.8m
This double bedroom is on the third floor and has carpet flooring with four velux windows overlooking the front. This room has an en-suite along with access to eaves storage.
Ensuite:
There is a three-piece shower suite with an electric shower. This room is fully tiled.
Outside:
There is parking to the front and enclosed garden to the rear with a garden shed.
