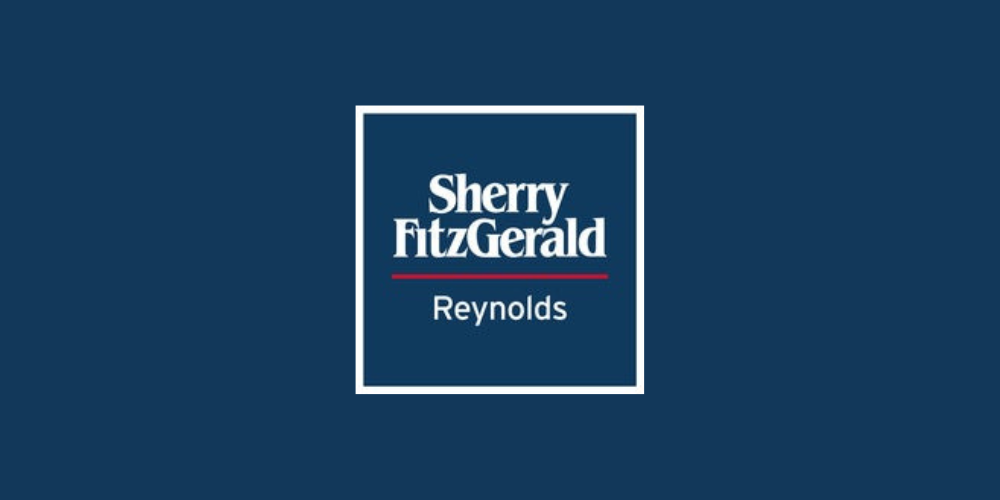11 Convent Street, Tallow, Co Waterford, P51F9C9
Renovated in 2014 - This gorgeous 1 bedroom terraced house with additional attic storage rooms is located in the heart of Tallow only a stroll from all shops, churches, schools and local amenities.
The property boasts a pristine interior and has been re-insulated throughout, creating a very cosy house. The master bedroom is a large bright room located to the front of the property. The lounge has a modern open plan layout with a stunning timber floor and a fitted stove. To the rear there is a beautiful beige kitchen with windows to the rear and side. Also on the ground floor there is a bathroom finished in a modern tile scheme.
Upstairs, there are two ample size attic storage rooms with vaulted ceilings and Velux windows to the rear garden that allow an abundance of light into the rooms.
At the back of the house there is a 54m long lawned garden which is flanked by two mature, well kept hedges. It's extensive size offers plenty of scope for grow-your-own and plenty of other garden ventures.
This turn-key home would be perfect for first time buyers or those looking for a ready to go investment property. It would also be suitable as a retirement or holiday home.
ELCH. Ent. hall, lounge, kit., 3 beds, rear lobby, bath. 85.7 sq.m. (922 sq. ft) approx.
BER No: 101780666
Energy Performance Indicator: 318.07 kWh/m2/yr
Entrance Hall 1.9m x 1.45m. PVC front door with top half glass, tiled floor, walls timber sheeted to dado level and painted.
Lounge 4.88m x 2.54m. Solid high quality timber floor, walls painted and wallpapered, window to the front with curtains and net curtains, fitted stove, telephone point, T.V point.
Kitchen 3.4m x 2.6m. Vinyl flooring, walls painted, window to the side and window to the rear with net curtains, centre light, solid timber beige fitted kitchen, Bush gas oven & hob.
Lobby 2m x 2.26m. Floor tiled, walls painted, PVC door with top half opaque glass to the rear patio, hot press, centre light.
Master Bedroom 4.8m x 2.77m. Semi laminate timber floor, walls painted, window to the front with curtains and net curtains, centre light.
Bathroom 2.03m x 1.63m. Vinyl floor, walls painted, window to the rear with opaque glass, whb, wc, bath.
Upstairs
Attic Room 1 4.6m x 3.07m. Semi laminate timber floor, walls painted, Velux window to the rear, centre light.
Attic Room 2 4.67m x 2.64m. Semi laminate timber floor, walls painted, Velux window to the rear, centre light.
Store Room 3.8m x 2.64m. Concrete floor, window to the side.
![]() Permanent link to this lot (for sharing and bookmark)
Permanent link to this lot (for sharing and bookmark)
