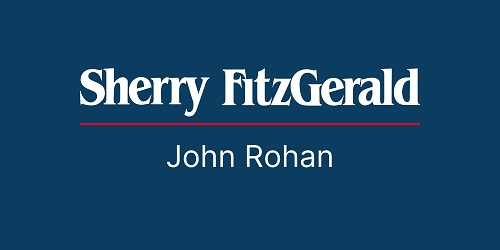14 Arbourmount, Rockshire Road, Ferrybank, X91YK4C
Attractive 4 bed detached property perfectly positioned on an elevated site in a quiet cul de sac of just 8 houses.
This bright & spacious home is located in the sought after residential development of Arbourmount, adjacent to Waterford Golf Club. Conveniently situated in a country setting with the advantage of schools, shops and all amenities on your doorstep and only minutes from the bustling city centre.
Just 2 kms from Waterford City Centre and access to the M9, N25 and the Waterford by-pass is very close by, while there is a regular bus service to Waterford city centre nearby from the Rockshire Road.
Accommodation comprises of: Entrance hall, sitting room, open plan living/dining room, office/playroom, utility, guest wc., 4 bedrooms, (master-en-suite & jack & jill) & bathroom.
Other features include: Gas fired central heating, Upvc double glazed windows throughout, stove, shed, large elevated rear garden with patio area, gated side entraces and off road parking.
Ground Floor
Entrance Hall 2.26m x 3.63m. Bright & airy entrance with tiled floors.
Reception Room 4.13m x 4.39m. Generous size room with bay window, solid timber flooring and solid fuel fire stove.
Living/Dining Room 4.23m x 7.96m. Large open plan living dining area with bay window, solid timber flooring, solid fuel fire stove and Upvc double doors leading to the rear garden.
Office/Playroom 3.27m x 4.98m. Good size room with solid timber floors and dual aspect to the front and rear garden.
Kitchen 4.37m x 5.38m. Fully fitted kitchen with tiled floors.
Utility Room 2.12m x 2.68m. Tiled floor with fitted units, plumbed for appliances and Upvc doorway leading to the rear garden.
Guest wc 2.14m x 1.43m. Tiled floor with wc and wash hand basin.
First Floor
Landing 4.59m x 1.87m. Carpet flooring and mezzanine overlooking the entrance hall.
Bedroom (Master) 4.24mx 3.82m. Double room with wooden floors, built in wardrobes and front facing aspect.
En-Suite 2.26m x 1.91m. Fully tiled with shower, wc and wash hand basin.
Bedroom 4.24m x 3.55m. Double room with wooden floors, built in wardrobe and front facing aspect.
Bathroom 1.87m x 1.82m. Jack and Jill fully tiled bathroom with shower, wc and wash hand basin.
Bedroom 3.52m x 3.36m. Double room with wooden floors, built in wardrobe and rear facing aspect.
Bathroom 2.69m x 3.45m. Fully tiled with bath, shower, wc and wash hand basin..
Bedroom 4 3.36m x 3.47m. Double room with wooden floors, built in wardrobe and rear facing aspect.
![]() Permanent link to this lot (for sharing and bookmark)
Permanent link to this lot (for sharing and bookmark)
