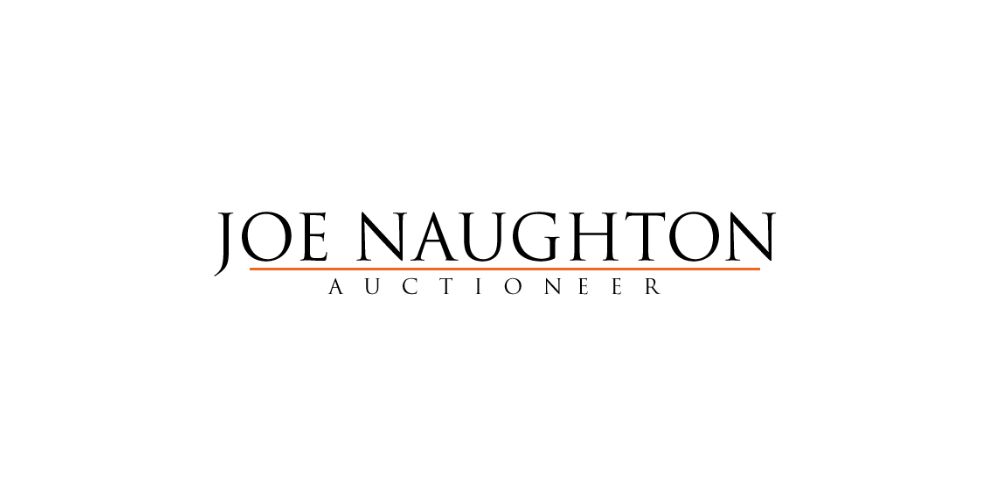(d2)
Mulberry House, Two Mile Round, Athlone, Co. Westmeath, N37PF65
Sale Type: For Sale by Private Treaty
Overall Floor Area: 136 m² Joe Naughton Auctioneers welcomes you to this wonderfully spacious 5-bedroom detached family home which is approached via cast iron gates with tarmac driveway. This property is set in the highly sought-after area of Coosan and is the perfect property for those looking to upsize to a larger property in a mature and quite residential area.
This home offers strong balance of living and bedroom accommodation throughout.
Upon entering this home one is greeted with a warm bright entrance hall, the methodical planning creates a seamless open plan flow throughout the ground floor while also creating a wonderful entertaining and family space.
Accommodation briefly comprises on the ground floor of a hallway, sitting room, kitchen, dining room, utility, guest W.C. and bedroom which can also be used as a playroom/office.
Upstairs are four well-appointed bedrooms, the main bedroom has an ensuite and the family bathroom.
There is a side entrance which leads through to the enclosed rear garden laid to lawn with a garden shed. Parking is provided to the front of the property.
Living in Mulberry House is most definitely a lifestyle choice, where your home is a place of retreat but with easy access to everything Athlone Town has to offer.
This property is brought to the market in good condition and is ready for the new owners to put their own stamp on it.
This truly amazing property is ideally positioned, being located a short distance from the bustling town centre which boasts every conceivable amenity Athlone has to offer. The beautiful, picturesque Coosan Point is only moments away along with Coosan National School, SuperValu, Pharmacy, Clonbrusk Primary Care Centre, Buccaneers Rugby Club, Regional Sports Centre, Athlone Town FC and it is within a short drive of Local Secondary Schools.
This truly stylish residence boasts well-proportioned spacious accommodation and offers all the ingredients for family living.
Viewing is highly recommended.
Entrance Hall - 17' x 17' Timber Floor covering, carpet covered stairs leading to landing.
Sitting room - 17' x 14' Carpet floor covering, open fire, large window allowing natural light to flow through the room, double doors with glass panelling which opens into the dining room.
Dining room - 13' x 12' Carpet floor covering with double doors which open into sitting room and a second door which gives access to the kitchen.
Kitchen - 16' x 12' Tiled flooring, plumbed for dishwasher, two windows allow for natural light to fill the room.
Utility - 10' x 9' Tiled flooring, plumbed for washing machine & tumble dryer.
WC - 8' x 4' Carpet floor covering.
Landing - Carpet floor covering.
Bedroom 1 - 16' x 12' Carpet floor covering, built-in wardrobes and ensuite with shower.
Bedroom 2- 14' x 10' Timber floor covering, built in wardrobe.
Bedroom 3 - 12' x 13' Timber floor covering, built in wardrobe.
Bedroom 4 - 9' x 9' Timber floor covering, built in wardrobe.
Bathroom - 9' x 7' Tile flooring & partially tiled walls, shower.
Bedroom 5 - 14' x 9' Carpet floor covering.
Eircode:N37 PF65
Year of construction: 1991
Total Floor area: 136.38 sq. m 1467.98 sq. ft
BER - C3
![]() Permanent link to this lot (for sharing and bookmark)
Permanent link to this lot (for sharing and bookmark)
