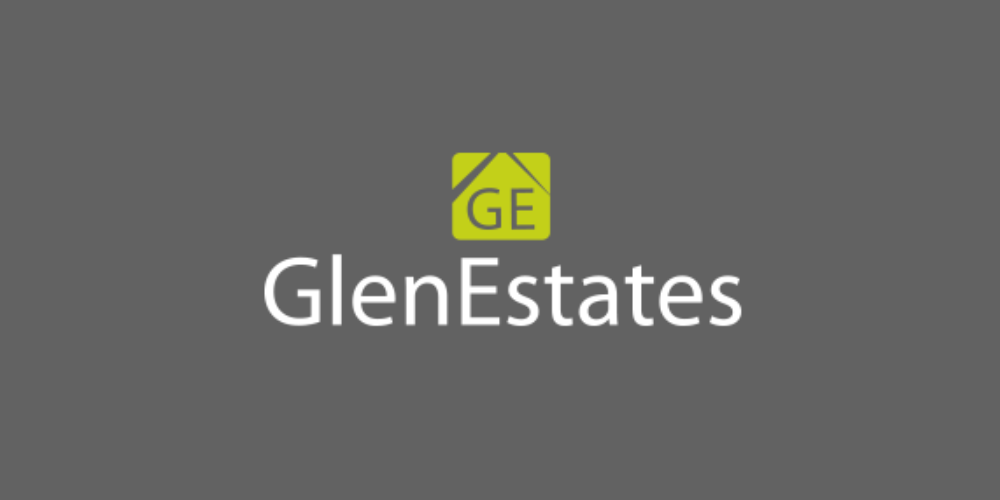(a1)
Lettermore, Drumkeen, Co Donegal F93 VP21
**Passed all mica test procedures**
Modern 4 bedroom detached country home finished to an exacting standard located 10 minutes from Letterkenny. This 7 year old property abounds a small river in a quiet private rural location. The property benefits from a large detached double garage and in addition a slatted shed that can be removed or re purposed
Stone steps with pathway leading to partially glazed, triple glazed PVC front door.
Entrance vestibule: timber flooring, partially glazed timber door leading to entrance hallway.
Entrance hallway: 15.2ft x 10ft, timber flooring.
Kitchen/Dining room: 35.1ft x 15.5ft, open plan kitchen/dining area with timber flooring, coving & cornicing to ceiling, feature glazed window with double doors leading out to patio area. Solid fuel stove set on a stone plinth with a stone hearth & back boiler which heats the hot water and radiators. Contemporary style kitchen with built in wall and base kitchen units, integrated double stainless steel sink with mixer taps over, integrated 4 ring gas hob with stainless steel extractor hood over, integrated dishwasher, integrated double oven, fully glazed double doors leading to rear. Recessed lighting.
Utility room: built in wall and base storage units, plumbed for washing machine, wired for tumble dryer, tiled floor, partially glazed PVC door leading to rear.
Ground floor WC: tiled floor, partially tiled walls, white 2 piece suite.
Main Family Bathroom: tiled floor, fully tiled walls, white contemporary 3 piece suite with jacuzzi bath, large separate shower cubicle with glass shower enclosure, mains power shower.
Bedroom 4: 15.10ft x 11.10ft with timber flooring, built in wardrobe.
Bedroom 3: 14ft x 11.8ft with timber flooring.
Office: 6.10ft x 5.10ft with timber flooring.
Contemporary staircase with solid oak treads and stainless steel glazed banister.
Bedroom 2: 17.8ft x 15.3ft with timber flooring, built in wardrobes.
Bedroom 1: 17.9ft x 13.8ft with timber flooring, built in wardrobes, feature triangular window with views over the surrounding countryside.
First floor Bathroom: contemporary 3 piece suite, tiled floor, fully tiled walls, separate shower cubicle fully tiled with glass shower enclosure & triton T90 electric shower.
Outside: Grounds of c. 1.2 acres. Large concrete street with ample parking for numerous cars. Detached double garage with electric roller door, measurements 29ft x 24ft with large double height.
To the front a natural stone patio with a contemporary stainless steel & glass surround enjoying beautiful views of the surrounding countryside.
![]() Permanent link to this lot (for sharing and bookmark)
Permanent link to this lot (for sharing and bookmark)
