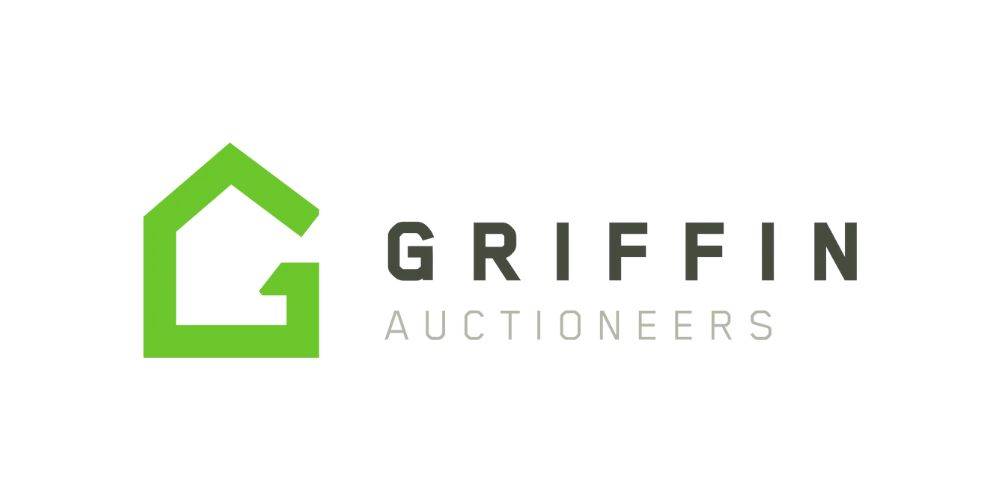(d1)
72 Cluain Lárach, Knockenduff, Tramore, Co. Waterford, X91YNX2
Sale Type: For Sale by Private Treaty
Overall Floor Area: 128 m² This exceptional opportunity allows you to acquire an energy-efficient, A-rated, light-filled family home in the highly sought-after Cluain Larach Development in Tramore. This stunning 4-bedroom semi-detached property is presented in immaculate walk-in condition, offering the perfect blend of modern comfort and convenience.
Key features of this home include off-road parking, a spacious garden to the rear, a side entrance, double-glazed windows, and an energy-efficient air-to-water heat pump. These features ensure not only a comfortable living environment but also low energy costs. The thoughtful design and meticulous upkeep make this home move-in ready, catering to the needs of a growing family.
The location is ideal for family living, with numerous amenities within walking distance, including schools, the Summerhill Shopping Centre, and Tramore Town Centre. The proximity to primary and secondary schools makes the morning routine easy for families. For those who enjoy coastal living, Tramore Beach, the Doneraile, Newtown Cove, and other scenic spots are just a short distance away, offering a perfect escape for outdoor enthusiasts and beach lovers.
Don't miss the chance to make this stunning house your forever home, where every detail is designed for your comfort, convenience, and enjoyment in the vibrant and picturesque coastal community of Tramore.
Ground Floor:
Entrance Hall: 4.93m x 2.06m (16' 2" x 6' 9") Welcome to this inviting entrance hall, boasting a bright and airy ambiance with its neutral color palette and abundant natural light. Featuring sleek light laminate flooring complemented by crisp white walls. Carpeted staircase, with warm wood detailing, leads to the upper floor.
Living Room: 4.50m x 3.34m (14' 9" x 10' 11") This stylish living room presents a perfect blend of contemporary elegance and comfort, with laminate flooring, defined by a striking feature wall which houses a sleek, built-in electric fireplace and a wall-mounted area for a flat-screen TV, creating a central focal point. Flanking the feature wall are built-in shelves and cupboards, offering ample storage and display options. Double doors lead through to the kitchen/diner.
Open Plan Kitchen/Dining Room: 3.71m x 6.14m (12' 2" x 20' 2") This bright and spacious open plan kitchen and dining area offers a seamless blend of style and functionality, featuring modern cabinetry with ample storage, complemented by sleek countertops. Central to the kitchen is a large island, perfect for casual dining and food preparation. The kitchen is equipped with a built-in dishwasher, electric hob and an extractor fan. Large windows flood the space with natural light with door leading to the rear garden.
Pantry: 1.08m x 2.15m (3' 7" x 7' 1") Walk-in pantry with extensive storage space.
Utility Room: 2.01m x 1.60m (6' 7" x 5' 3") With tiled flooring, plumbed for appliances. Access to the rear.
Playroom/Office 3.44m x 2.17m (11' 3" x 7' 1") Featuring laminate flooring. Versatile room which is currently used as a playroom but is perfectly suited as a home office.
Guest WC: 1.40m x 1.59m (4' 7" x 5' 3") Tiled walls, wash hand basin with vanity unit and WC.
First Floor:
Landing: 2.64m x 3.35m (8' 8" x 11' 0") With carpet flooring.
Bedroom 1: 3.72m x 3.23m (12' 2" x 10' 7") The master bedroom features sleek laminate flooring and built in wardrobes with ample storage.
En suite Shower Room: 1.60m x 2.06m (5' 3" x 6' 9") Featuring tiled flooring, spacious shower area with elegant tiling and a sleek glass partition, wash hand basin with vanity unit and WC.
Bedroom 2: 3.74m x 3.97m (12' 3" x 13' 0") Featuring laminate flooring.
Bedroom 3: 2.39m x 3.96m (7' 10" x 13' 0") Featuring laminate flooring.
Bedroom 4: 2.83m x 3.22m (9' 3" x 10' 7") Featuring laminate flooring and built in wardrobes.
Bathroom: 2.02m x 2.21m (6' 8" x 7' 3") Sleek contemporary family bathroom fully tiled with featured recessed shelf, bath, WC and wash hand basin with vanity unit.
Outside and Services:
Features: Modern spacious 4 bedroom semi detached residence with a living area of c. 1379 sq. ft.
A-rated energy efficient home.
Highly desirable neighbourhood.
Driveway to front with off road parking and side entrance.
Garden to rear.
Double glazed windows.
Air to water heat pump system.
Within walking distance to Summerhill Shopping Centre, Tramore Town Centre, schools, creches and all amenities.
![]() Permanent link to this lot (for sharing and bookmark)
Permanent link to this lot (for sharing and bookmark)
