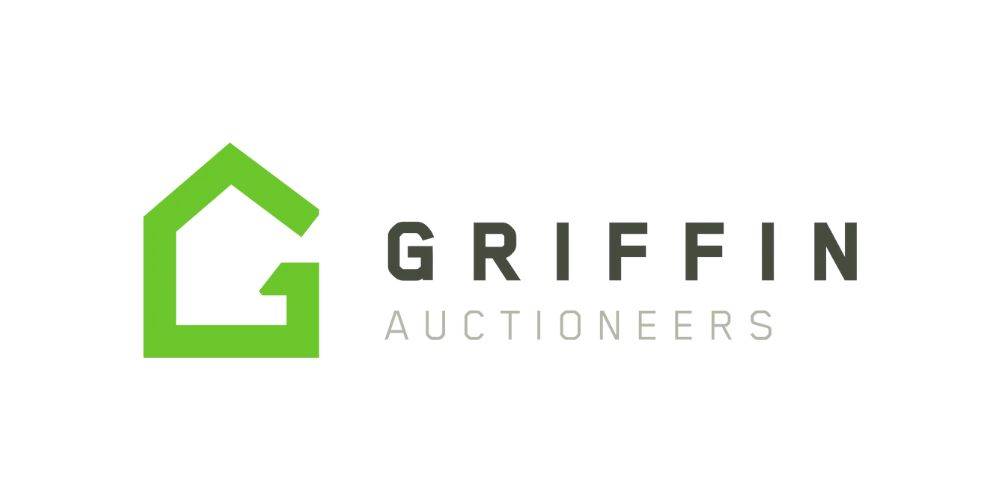(d2)
102 Roselawn, Tramore, Co. Waterford, X91E4E9
Sale Type: For Sale by Private Treaty
Overall Floor Area: 175 m² Excellent opportunity to acquire this very well-maintained and enviably located 4 bedroomed semi-detached property in the highly sought-after Roselawn area of Tramore. 'No.102' has spacious accommodation throughout, with the added attraction of an adjoining self contained one bedroom apartment and a generous extension to the rear. A host of amenities such as primary and secondary schools, créches, medical centres, bus routes, The Ritz Bar, Cove Stores, Tramore Golf Club and much more are all within walking distance. Viewing is highly recommended.
Accommodation includes: Entrance porch, entrance hall, kitchen, living room sunroom, utility, 1 bedrooms with en suite and 3 bedrooms upstairs. Adjoining self-contained 1 bedroom apartment.
Ground Floor:
Entrance porch: 1.17m x 1.86m (3' 10" x 6' 1") Tiled flooring.
Entrance Hall: 4.52m x 1.81m (14' 10" x 5' 11") Tiled flooring.
Sitting room: 4.55m x 4.31m (14' 11" x 14' 2") Laminate wood flooring, coving and feature fireplace.
Kitchen: 3.49m x 4.35m (11' 5" x 14' 3") Ceramic tiled flooring and fitted kitchen.
Sunroom: 4.9m x 3.77m (16' 1" x 12' 4") Semi solid Oak flooring and sliding patio door to garden.
Utility: 1.53m x 1.21m (5' 0" x 4' 0") Tiled flooring, plumbed for appliances and back door leading to garden at rear.
Bedroom 1: 5m x 3.34m (16' 5" x 10' 11") Laminate wood flooring.
En suite: 1.87m x 1.78m (6' 2" x 5' 10") Tiled flooring, Triton electric shower, wc and wash hand basin.
First Floor:
Landing: 1.06m x 3.39m (3' 6" x 11' 1") Carpet flooring and hot press with shelving.
Bedroom 2: 5.19m x 2.76m (17' 0" x 9' 1") Laminate flooring and built in wardrobe.
Bedroom 3: 4.07m x 2.41m (13' 4" x 7' 11") Carpet flooring and built in wardrobes.
Bedroom 4: 3.5m x 2.52m (11' 6" x 8' 3") Carpet flooring and built in wardrobe.
Bathroom: 2.28m x 2.51m (7' 6" x 8' 3") Fully tiled, electric shower, wc and wash hand basin.
Adjoining Self contained apartment:
Kitchenette/Living room: 4.37m x 2.79m (14' 4" x 9' 2") Laminate wood flooring.
Shower room: 1.81m x 2.59m (5' 11" x 8' 6") Tiled flooring, shower, wc and wash hand basin.
Bedroom: 1.41m x 2.88m (4' 8" x 9' 5") Laminate wood flooring.
Outside and Services:
Features: Located in a quite cul de sac in a mature estate.
Private south facing garden.
Off road parking.
uPVC double glazed windows throughout.
Rear extension.
![]() Permanent link to this lot (for sharing and bookmark)
Permanent link to this lot (for sharing and bookmark)
