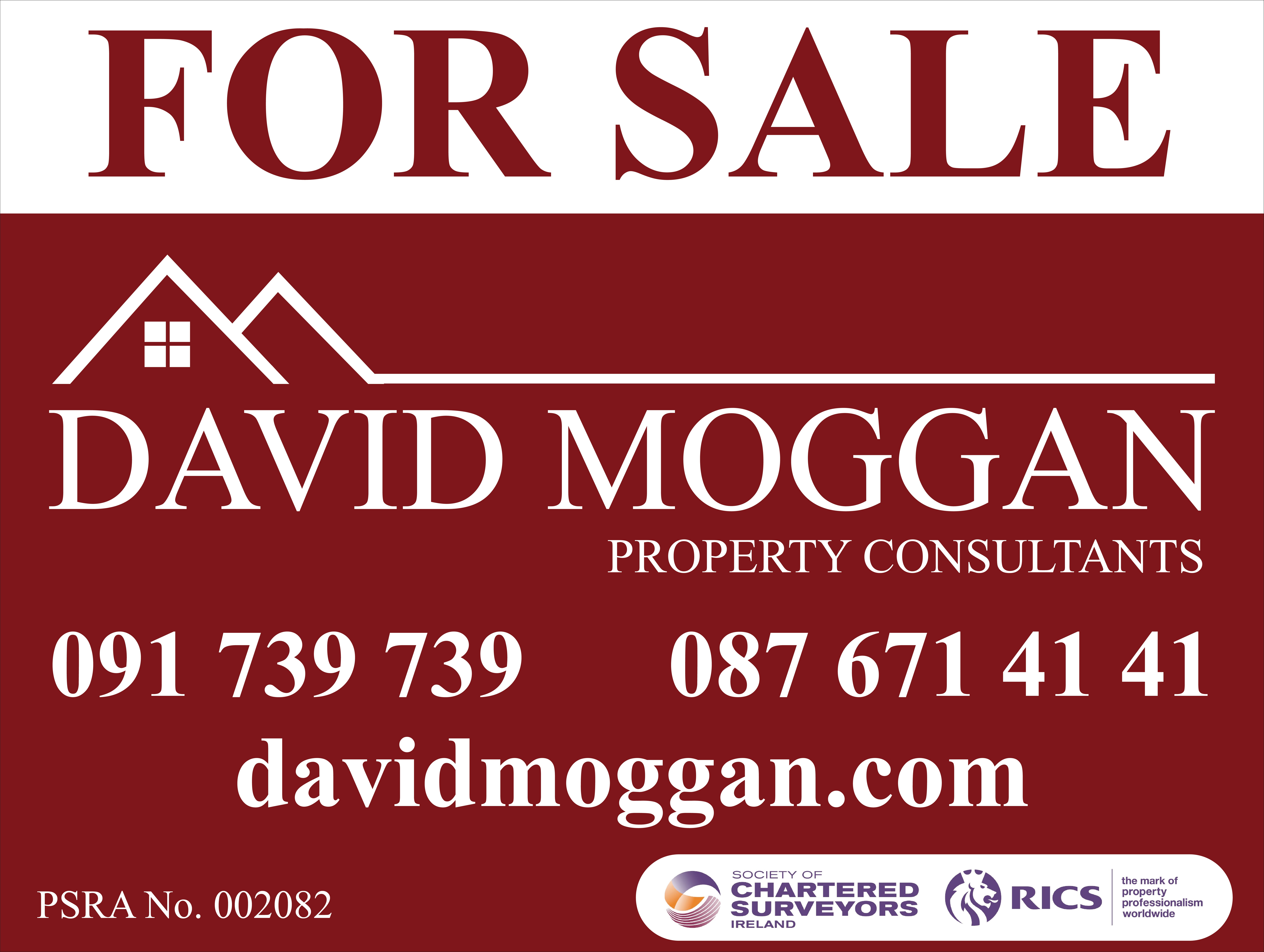(d2)
Nadalaí, Peak, Barnaderg, Co. Galway, H54X628
Sale Type: For Sale by Private Treaty
Overall Floor Area: 229 m² SUPERB DORMER RESIDENCE ON AN MATURE AND ELEVATED SITE
David Moggan Property Consultant are pleased to place on the market this superb dormer Residence. Standing on a prime elevated site - a footpath leads all the way to Barnaderg Village.
Barnaderg is a charming village boasting a range of amenities to suit every family's needs. From a recently unveiled playground and a well-established national school to a convenient supermarket, post office, inviting pub & restaurant and playing pitch, the village caters to all essentials and leisure activities. Galway city is within easy commuting distance and Tuam town just a short drive.
This dormer-style residence offers a perfect blend of comfort and accessibility with stunning views of the surrounding countryside with Killererin church in the distance.
Double cast iron gates and a sweeping tarmac driveway leads to the front of the property where you are met with its attractive brick façade.
Inside, the porch leads to the entrance hall which is filled with ample light from the Velux window in the landing area. To the right is the large inviting sitting room. This room features a solid wooden floor, feature wall lights and a solid fuel stove which is fitted with a back boiler whilst a large bay window provides enchanting views of the front garden and beyond. Further along the spacious kitchen area is located, with a tiled floor and fitted with bright kitchen units this room features an oil fired Stanley range. A large utility just off the kitchen provides an abundance of storage space. A door from the entrance hall and kitchen lead to the dining room - ideal for entertaining and those special family occasions. The conservatory located off the dining area is the most comfortable and relaxing of spaces with views of the mature and landscaped gardens.
An ensuite bedroom is located to the front aspect of the property. A W/C located beneath the stairs completes the ground floor accommodation.
An office area (to the rear of the internal garage) is currently being used as an office/studio. This room could be used for a variety of different uses and is most perfectly situated for those wishing to work from home. The internal garage is located to the front complete with an 'up and over' sliding door.
Upstairs are four large double bedrooms along with a large general purpose room which is currently being used as a home office and gym. The master bedroom which is ensuite (tiled from floor to ceiling) benefits from ample floor space in addition to a walk-in wardrobe accessible through a sliding door. The main bathroom which is also tiled from floor to ceiling features a bath and separate shower unit and completes the amazingly spacious living accommodation.
Externally, a separate detached block built workshop can be found to the rear. A raised garden surrounded by a masonry wall continues along the perimeter of the gardens.
This is a property which offers enormous potential in an ideal village location. Viewing Highly Recommended - Strictly By Appointment.
Ground Floor: Porch, Entrance Hall, Sitting Room, Kitchen, Utility, Dining Room, Conservatory Bedroom (Ensuite) and W/C
First Floor: Three Bedrooms (One en-suite and walk in wardrobe), Gym/Home Office and Bathroom
![]() Permanent link to this lot (for sharing and bookmark)
Permanent link to this lot (for sharing and bookmark)
