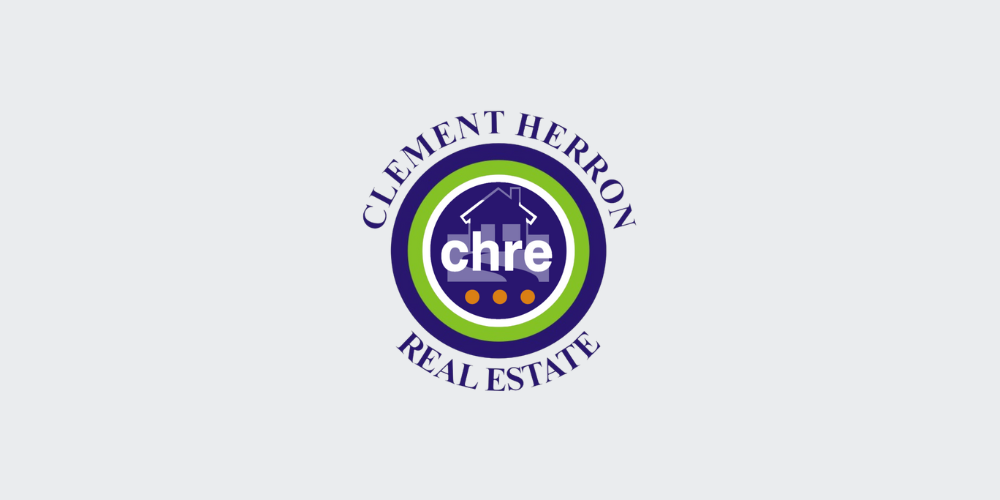Barnaboy, Kilcormac, Co. Offaly, R42RK20
Sale Type: For Sale by Private Treaty
Overall Floor Area: 242 m² Truly unique riverside property with a terrace over the river and two sets of steps leading down to the river bank. The property in good condition, with a large kitchen/dining room and a conservatory. There are six double bedrooms and two large bathrooms as well as a Guest WC. The Reception Room has a bay window, an attractive fireplace and a large bay window overlooks the large garden to the front of the property. The garden to the rear is also a very good size with a garage and a selection of sheds. The property is approximately 1 km from the town of Kilcormac, 20 mins from Birr and mins from Tullamore. Early viewing of this idyllic home is highly recommended.
Accommodation:
Entrance Hall: 14'10" x 10'4" ft.
Stairs to first floor, wooden flooring, circular window to front
Reception Room: 18'11" x 18'8" ft.
Bay windows to front, cornicing to ceiling, inset spot lighting, fan lighting, cast iron fireplace with granite hearth, and wooden surround, steps down and banister.
kitchen/Dining Room: 16'6" x 12'10" ft.
Range cooker with back boiler, tiling to floor, window to rear, coving to ceiling, range of eye and base level unit.
Reception Room: 17'4" x 12'8" ft.
French doors to garden, stove with brick surround and chimney, fitted cupboard and shelving
Sun Room: 13'6" x 10'8" ft.
Windows to sides, French doors to garden, two skylights, wooden flooring.
Utility Room: 11'4" x 8'7" ft.
Tiling to floor, range of eye and base level units, door to garde.
Guest WC: 6'10" x 3'10" ft.
Fully tiled, window to rear, pedestal wash hand basin, low level WC
Bedroom 1: 13'5" x 12'10" ft.
Window to front ,coving to ceiling
Bedroom 2: 13'4" x 10'3" ft.
Window to rear, coving to ceiling
Bedroom 3: 12'4" x 10'11" ft.
Window to front, wooden floor.
Hallway: 20'0" x 3'11" ft.
Coving to ceiling, ceiling rose
Bathroom: 11'10" x 11'4" ft.
Window to rear, lower panel enclosed bath, vanity utility, double shower.
Landing: 16'0" x 8'10"ft.
Window to front
Master Bedroom/ Bedroom Four: 19'4" x 10'11" ft.
At widest point
Windows to front and side
Bedroom 5: 16'0" x 12'5" ft.
Windows to front and side
Bedroom 6: 12'3" x 10'4" ft.
![]() Permanent link to this lot (for sharing and bookmark)
Permanent link to this lot (for sharing and bookmark)
