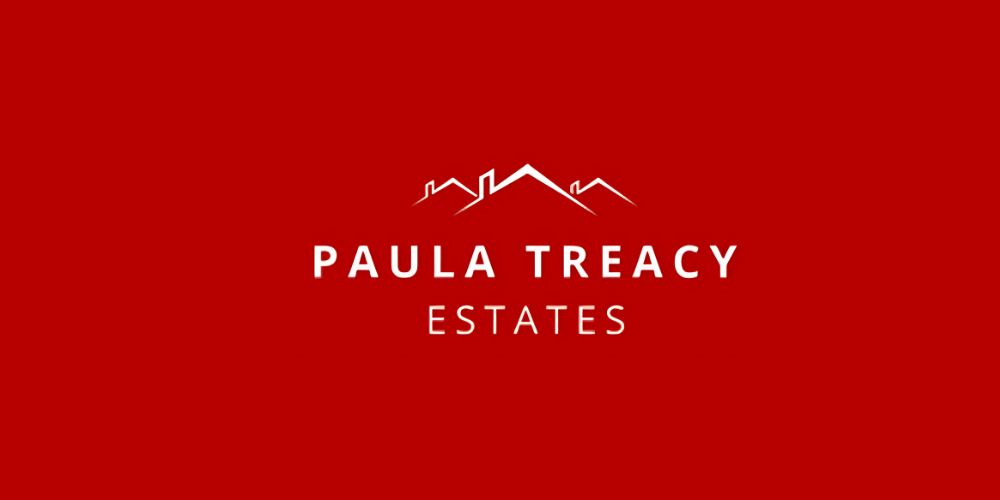Los 5758765,
(d2)
Shalimar, Summerhill, Enniscorthy, Co. Wexford, Y21H5X5
Sale Type: For Sale by Private Treaty
Overall Floor Area: 177 m² And now for something really special!
Paula Treacy Estates are delighted to present to the market, “Shalimar”, a most handsome detached property of distinction and sophistication situated in the most beautiful and mature residential location of Summerhill Enniscorthy.
This handsome four bedroomed detached property is tastefully presented throughout, ready to make a fantastic home for its discerning purchaser offering neutral elegance and timeless beauty whilst offering many excellent features to include oil fired central heating, UPVC double glazed windows, extensive comfortable accommodations, to include spacious sitting room, bright/airy sunroom, downstairs bedroom with ensuite shower, office/study, separate dining room, fully insulated throughout, fully fitted kitchen in beautiful cream units, four double size bedrooms, a bathroom of dreams fully remodelled to include large shower and roll top bath, beautifully landscaped lawns to front and rear, detached garage, and superb serene residential location.
This property which has been freshly painted and presented to an immaculate standard for the market offering a blank slate for the purchaser to customise to their own desire while offering beautifully classic ornate elements throughout for an authentic homely feel. This property would make an impressive family home due to its extensive and most commodious accommodations and offers an absolutely paramount location which leaves no necessary amenity out of reach.
The property is approached by private gated driveway and landscaped lawns up to the front door. The truly extensive accommodations are laid out to consist of entrance hall laid laminate to floor with dado rail & coving for a classic elegant feel. Access to first floor by way of painted wooden staircase and carpeted stairs.
The main sitting room is a generous space offering dual aspect windows for an abundance of light, inset Stanley front stove with beautiful timber and marble surround fireplace.
The kitchen is a most stylish space and is fully equipped to offer ample fully fitted units at eye and waist level in a most in-vogue cream colour, beautiful built in dresser unit for additional storage, fully tiled floor, tiled backsplash, breakfast counter and all appliances included (fridge, double oven, microwave, hob & extractor fan, dishwasher).
The beautiful dining area also offers laminate flooring along with coving/dado rail, and is afforded access to the sunroom by way of double doors. The sunroom is a truly fabulous space, offering tiled floor and utmost space and comfort, ideal for relishing on summer days and enjoying the view and the heat from the south facing back garden therein.
Just off the kitchen is a fabulous separate utility room also offering further fitted units, tiled floor and plumbed for washing machine, as well as downstairs shower room fully tiled & equipped with wc, whb & shower cubicle with mains shower. A second reception room follows, ideal for an office/study/library/ playroom offers excellent built in storage and carpet to floor.
The most extensive ground floor accommodations continue by way of large downstairs bedroom with carpet to floor and offering fabulous ensuite fully tiled throughout with wc, whb and wet room shower cubicle with Triton electric shower.
On the first floor are three fabulously sized bedrooms all afforded by excellent built in wardrobes and carpet to floor.
The main bathroom is a relaxing and tranquil space made to be enjoyed, boasting double size shower cubicle, most modern roll top bath, two heated towel rails, wc, whb & fully tiled floor and walls.
Garden
To the rear of the property is the stunning southerly facing garden offering beautifully landscaped lawn areas, completely abounded by mature trees and shrubbery for privacy, flower bedding areas, and patio area ideal for recreation and enjoying the surroundings. An ideal private space for outdoor entertaining and safe environment for children. An excellent detached block built garage is a fabulous feature as it offers electricity connection and concrete flooring, ideal for home office, gym and much more.
“Shalimar” is a truly superior home blessed by extensive and most comfortable and functional accommodations, impeccably presented to the market and offers a harmonious blend of classic and modern features throughout, and not to mention a paramount location within Enniscorthy. Located few minutes’ drive from the Main M11 motorway to Dublin. Fibre Broadband availably.
Homes of such quality and taste and very rare to hit the open market so do not hesitate to call Paula Treacy Estates today to schedule your viewing of this endearing home – 053 92 42140.
BER
D2
Included
Fridge, double oven, microwave, hob & extractor, dishwasher.
Services
Mains water, mains drainage, mains electricity.
Size
Internal 177 square meters approx.
Garage 41 square meters approx.
Directions
Y21H5X5
From Pettit’s Supervalu Enniscorthy continue in direction of Dublin, past Saint Aidan’s School on the right, continue straight for 800 m and the property will be on your left hand side, sign on same.
From Dublin proceed from M11 motorway along N11 to roundabout at BMW garage, take the third turning off and proceed into Enniscorthy town Shalimar will be located on left hand side with sign on same.
