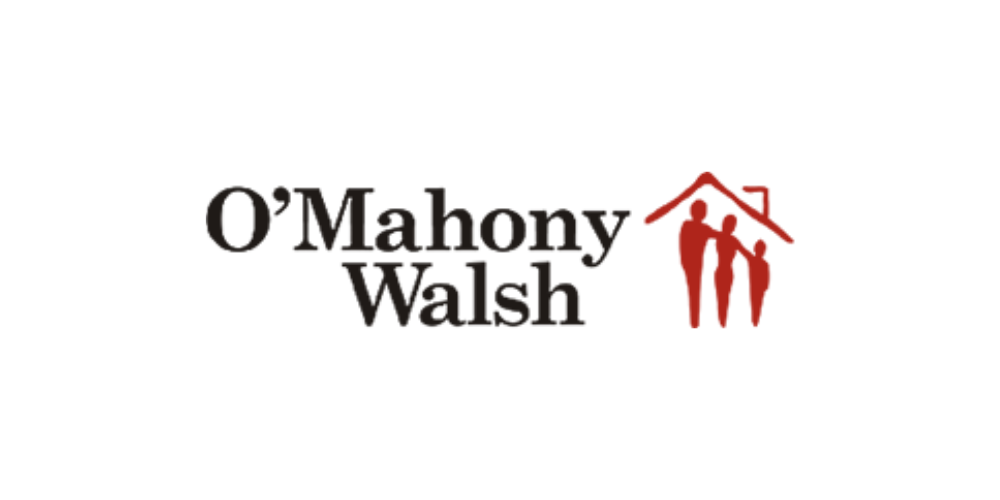Los 5911089,
5 The Park, Heathfield, Carriganarra, Carrigrohane, Co. Cork, P31E021
O’Mahony Walsh are proud to bring to the market this modern, 3-bedroom, end-of-terrace, A-rated home. Extending to over c. 91sqm, No. 5 The Park is situated on a southeast facing site within a peaceful cul-de-sac in the sought-after Heathfield development. This property combines energy efficiency with a tranquil setting, offering an ideal family home in a prime location.
This home offers a living room, guest WC, spacious kitchen-dining-area across the ground floor. Upstairs, the accommodation comprises of 3 bedrooms including 1 en-suite & a main bathroom. In addition, a purpose-built garden studio/flexi space located to the rear of the property offers a private and dedicated workspace, for those working from home. This separate space provides the perfect blend of productivity and tranquillity, away from the main living areas. The driveway offers parking for two cars.
Heathfield is within walking distance of Ballincollig town centre, where residents can enjoy a wide array of amenities, including excellent schools, convenient bus links, a variety of shops, churches, sports clubs, and, notably, the renowned Ballincollig Regional Park. This ideal location ensures easy access to both everyday essentials and leisure activities, making it a highly desirable place to call home.
Hallway 3.27m X 1.05m
White PVC front door. Vintage style tiled flooring, pendant light fixture.
Living Room 4.49m X 3.29m
Front aspect, bay window. Shutter blinds. Bright and comfortable room with laminate flooring.
Guest W.C.
W.C, W.H.B, handheld bidet. Tiled flooring & Vanity mirror.
Kitchen 3.78m X 2.64m & Dining Area 4.11m X 2.77m
“L” shaped warm oak style kitchen with freestanding island.
S.S sink and pendant lighting. Teal subway tile splashback, tile flooring throughout kitchen and dining nook.
Hotpoint W&D. Integrated fridge & freezer. All appliances in immaculate condition. Sliding patio door with blinds opens onto rear garden with garden room studio.
Stairs & Landing
Carpeted stairs to hard floor landing. W.C located under stairs with additional storage cabinet understairs.
Stira access to attic on landing.
Master Bedroom 3.51m x 2.58m
Front aspect window. Built in wardrobes with door mirrors. Laminate flooring, roller blinds. Plenty of storage.
En Suite 2.45m X 0.95m
Fully tiled, W.C, W.H.B, high pressure shower. Mirror with shaving light & heater.
Bedroom 2 4.04m X 3.25m
Double bedroom overlooking rear garden. Laminate flooring, light oak style built in wardrobes, blinds & radiator.
Bedroom 3 2.96m X 2.44m
Single bedroom overlooking rear garden. Laminate flooring, light oak style built in wardrobes, blinds, south east facing.
Bathroom 2.06m X 1.91m
Tiled floor & walls, bath with shower overhead. WC, WHB, mirror & light.
GARDEN DETAILS:
Private cobble-lock driveway with parking for two cars surrounded by young shrubbery & flower-beds.
Gated side access to rear garden. Private rear garden laid out to lawn with home office/flexi studio onsite. Outdoor power socket. Block and fence boundaries.
HEATING: BER DETAILS:
Air to Water BER: A2
BER No. 10309121147
Energy Performance Indicator: 38.3 (kWh/m2/yr)
FEATURES:
• Quiet setting in sought-after estate
• “A2” Rated Home
• Home-bond Guarantee
• High quality fixtures & finishes inside and out
• Electric car charger
• Floored Attic
• Separate Home Office
• Outdoor socket
• Garden Studio/Flexi Space with independent power source
• High water pressure
