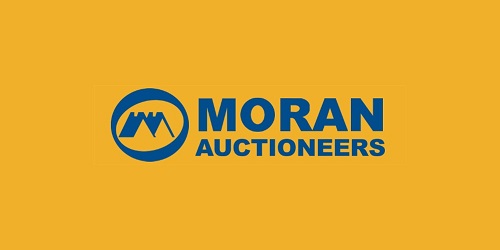Los 5913308,
6 Corheens, Breaghwy, Castlebar, Co. Mayo, F23P082
Moran Auctioneers are delighted to present to the Market this exceptional property situated in the prestigious and tranquil area of Corheens, Breaffy. Offering a unique blend of privacy and convenience, this home is nestled on a large elevated private site within a mature, well established, low density Estate, providing an idyllic retreat while being close to local amenities and transport links. Modern amenities include solar panels, oil fired central heating, and pvc double-glazed windows, ensuring both comfort and energy efficiency. The detached garage with an electric door and the Steel Tec Shed add to the practicality and storage options of the home. The beautifully landscaped gardens, combined with a spacious tarmacadam drive and ample parking, enhance the overall appeal of this residence. This Home represents a rare opportunity to acquire a property in one of Castlebar's most desirable areas, perfect for those seeking a blend of modern living and classic charm.
Viewing highly recommended.
The accommodation comprises: -
Porch: With tiled floor and double doors lead to :-
Entrance Hall: (16`2”x 7`8`8”) With oak flooring.
Living Room : (15`6”x 13`9”) With cream marble fireplace with sold fuel stove on a black granite hearth.
Dining Room: (15`6”x 12`3”) With oak flooring.
Kitchen/ Dining Area: ( 28`7”x 12`3”) With full range of oak units to include Gas Hob, electric double Oven and American Fridge freezer and tiled floor.
Utility: (12`9”x 7`7”) With oak units with sink unit plumbed for Washing Machine and Dryer. Tiled floor.
Sunroom/ Lounge: (14`7”x 24`9”) With solid fuel stove with back boiler – feature beam over stove with granite hearth. Oak flooring.
Bedroom (1): (10`7”x 12`9”) With red deal flooring.
Bedroom (2): (13`7”x 11`9”) With red deal flooring
Ensuite: (5`5”x 6`3”) With Power Shower and tiled walls and floor.
Main Bathroom: (11`9”x 9`7”) With white Suite and separate Electric Shower and tiled walls and floor.
Stairs to Landing: Carpeted with Velux Window in Landing.
Hot-press: Fully fitted.
Separate Clothes Closet and Storage.
Bedroom (3) / Pool Room:(12`x 16`8”) Suite with walk in Wardrobe (6`7”x 5`8”) fitted with Velux Window.
Ensuite: (7`1”x 6`7”) With Power Shower and tiled walls and floor . Velux Window.
Bedroom(4): (14`5”x 14`4”) With oak laminate flooring, 2 Velux Windows to rear and Wind to the front.
Attic Storage to side.
Bedroom (5): (10`3”x 14`1”) With laminated flooring.
Bedroom (6): (13`x 11`9”) With laminated flooring.
Bathroom (Upstairs): With white suite, Jacuzzi Bath , separate Shower Unit with Power Shower. Tiled walls and floor.
Detached Garage (31`9”x 14`7”) with Electric Door and inside Oil Boiler.
Steel Tec Shed.
Solar panels x 3 on Roof of House.
Patio Area from Sunroom.
Oil fired central heating.
Pvc Double glazed Windows.
Site Area: ½ acre.
Septic Tank and Main Water Supply.
Tarmacadam Drive and Parking Area with Lawn and Rear Garden.
NOTE: Any information, description, measurement or statement so given or contained in any such sales particulars, webpage, brochure, email, letter, report issued by or on behalf of Moran Auctioneers or the vendor are for illustration purposes only and are not to be taken as matters of fact or to be taken as forming any part of a resulting contract. Moran Auctioneers nor the vendor accept any liability as to their accuracy of the particulars. Interested parties must conduct their due diligence by personal inspection or otherwise as to the correctness of these particulars. No person in the employment of Moran Auctioneers has any authority to make or give any representation or warranty whatever in relation to this property.
