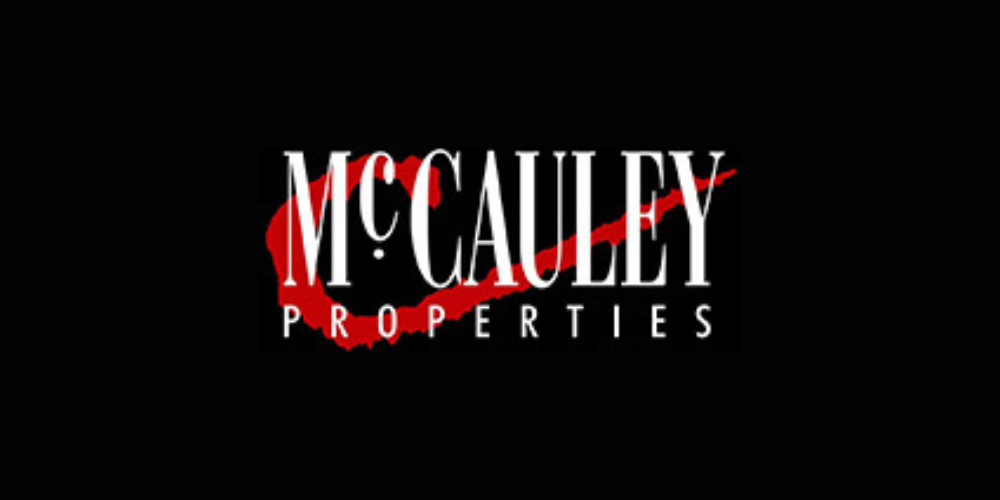Lotto 5388111,
TEMPLEMOYLE, Culdaff, Co. Donegal
Sale Type: For Sale by Private Treaty
Overall Floor Area: 222 m² This property, built around 15 years ago, stands on a mature 0.79 acre site equidistant between Culdaff, Carndonagh and Malin. Templemoyle is a popular rural, residential area close to Aughaclay church and all the amenities of central Inishowen. The storey & half bunhgalow of around (2,400 sq ft) has a spacious internal feel with stylish tiling, modern kitchen, sun room & covered patio, 4 bedrooms (three en suite), dual central heating, large concrete yard with sheds and enclosed garden at rear.
The Eircode for the Property is F93 F6F7
Accommodation
ACCOMMODATION COMPRISES;
Access over front door step into;
GROUND FLOOR
Large Central Hallway - 12'0" (3.66m) x 22'4" (6.81m)
With large gallery landing and (17`) high ceiling, tiled with patterned sky blue tiles and central open tread staircase with black galvanised balustrades and oak handrail. Double doors leading into;
Living Room - 15'9" (4.8m) x 12'5" (3.78m)
Front facing with oak effect linoleum floor, fireplace with tiled hearth, cast iron surround and solid pine mantle with a back boiler.
Hallway 2 - 3'6" (1.07m) x 4'10" (1.47m)
Leading to;
Open-Plan Kitchen/Dining Room - 13'7" (4.14m) x 17'9" (5.41m)
Rear facing with large 0.5 m square beige floor tiles, contemporary kitchen with grey doors with chrome shaker style handles, beech effect work top, 1 and a half sink, free-standing Cuisinemaster gas and electric cooker with 5 gas rings and 3 electric ovens. Leading to;
Sun Room - 11'3" (3.43m) x 13'6" (4.11m)
Front, side and rear facing with tiled floor. Double patio doors leading to covered and sheltered patio area (16`4`` x 11`10``).
Rear Porch Hallway (off kitchen) - 3'8" (1.12m) x 8'10" (2.69m)
With tiled floor.
Utility Area - 8'10" (2.69m) x 4'4" (1.32m)
Grey units with shaker style handles and beech effect worktop, 1 and a half sink, plumbed for washing machine and tumble dryer.
Hot Press - 4'8" (1.42m) x 3'0" (0.91m)
Shelved.
WC - 5'2" (1.57m) x 4'8" (1.42m)
Rear facing, tiled floor with wallpaper on walls, dual flush WC and wash hand basin, tiled above.
Bathroom - 14'0" (4.27m) x 7'6" (2.29m)
Rear facing with tiled floor and halfway up wall, wallpaper on one wall, dual flush WC, wash hand basin, bath, corner shower, fully tiled, mains feed with shower curtain.
Hallway 2 - 7'6" (2.29m) x 3'6" (1.07m)
Leading to;
Bedroom 1 - 14'0" (4.27m) x 11'8" (3.56m)
Rear facing with oak effect linoleum floor.
Master Bedroom 2 - 13'2" (4.01m) x 15'6" (4.72m)
Front facing with dark oak effect linoleum floor.
En Suite - 4'4" (1.32m) x 8'2" (2.49m)
Side facing with tiled floor and tiled halfway up wall, dual flush WC, wash hand basin with mirror cabinet above, recessed shower, mains fed and fully tiled.
Access over open tread staircase to;
FIRST FLOOR
Gallery Landing - 11'0" (3.35m) x 10'2" (3.1m)
With front facing velux window with carpet floor.
Bedroom 3 - 15'8" (4.78m) x 19'6" (5.94m)
Side facing with front and rear velux windows.
En Suite - 9'4" (2.84m) x 7'2" (2.18m)
With rear velux, dual flush WC, wash hand basin, corner shower fully tiled with Triton T90 electric shower.
Bedroom 4 - 16'4" (4.98m) x 19'6" (5.94m)
Side facing with front and rear velux windows, oak effect laminate floor.
En Suite - 9'8" (2.95m) x 7'2" (2.18m)
With rear velux, dual flush WC, wash hand basin, corner shower, fully tiled with Triton T90 electric shower.
Rear Yard
Concreted yard (11m x 23m) with sheds & enclosed garden
Note:
Please note we have not tested any apparatus, fixtures, fittings, or services. Interested parties must undertake their own investigation into the working order of these items. All measurements are approximate and photographs provided for guidance only. Property Reference :MCCA1099
DIRECTIONS:
From Culdaff drive out the Glengad road take an immediate left at Muff filling station. Drive approximately 2.2 miles and entrance to property is on the left hand side
