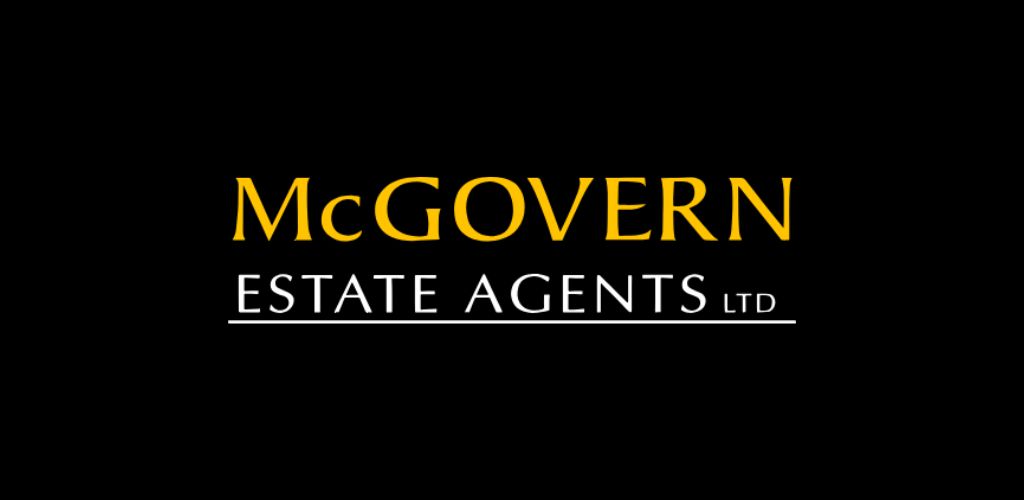Los 993,
(d3)
Silverhill Manor, Enniskillen
ACCOMMODATION
Hallway:
2.1m x 3.3m
Carpet Flooring;
Open Plan Lounge & Kitchen Area:
Lounge:
3.8m x 4.3m
Wooden Effect Laminated Flooring, TV Point, Electric Fire;
Kitchen:
2.6m x 2.3m
Tiled Flooring, High and Low Level Units, Electric Hob & Oven, Tiled Splashback, Extractor Fan, Integral Fridge/Freezer, Single Stainless Steel Sink Unit;
Bedroom No.1:
4.8m x 3.8m
Carpet Flooring;
Ensuite:
1.9m x 1.9m
Tiled Flooring, Part Tiled Walls, WC, Bath, Wash-Hand Basin;
Bedroom No.2:
3.2m x 3.2m
Carpet Flooring;
Bathroom:
2.1m x 1.7m
Tiled Flooring, Part Tiled Walls, WC, Wash-Hand Basin, Electric Shower;
Viewing Strictly by Appointment Only
Telephone McGovern Estate Agents Ltd 028 6632 8282
NoticePlease note we have not tested any apparatus, fixtures, fittings, or services. Interested parties must undertake their own investigation into the working order of these items. All measurements are approximate and photographs provided for guidance only.
Service Charge£1,170.00 Yearly
