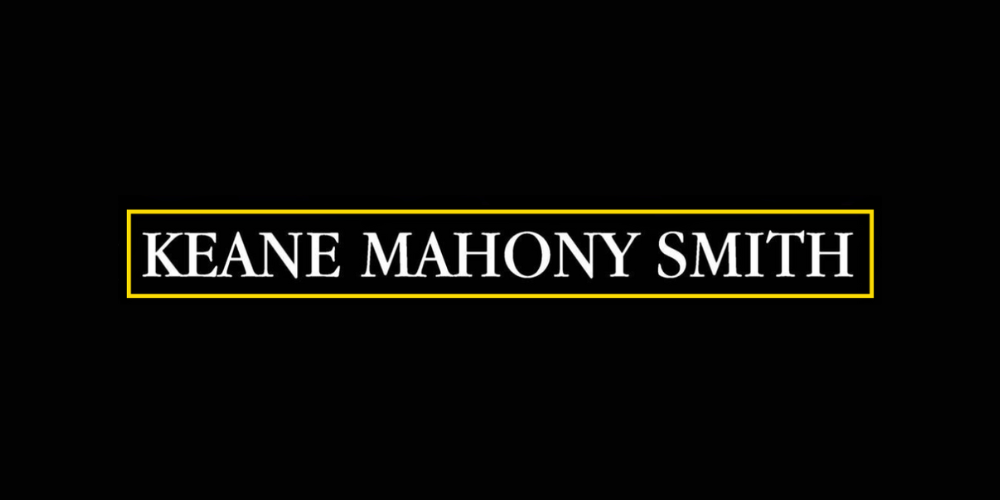Los 5435970,
(d2)
7 Costa Na Mara, Oranmore, Oranmore, Co. Galway
Sale Type: For Sale by Private Treaty
Overall Floor Area: 125 m² H91 E4P6
Keane Mahony Smith are delighted to present this larger 4 bed home to the market in Oranmore Village. Costa na Mara estate is situated on the Galway side of the village and is just c. 9 km from Galway city centre.
No 7 will stand apart due to its superb site location in a quiet cul de sac near the entrance, it larger than standard plan, and its outstanding garden which is 4 times larger than standard homes.
The location is ideal for those working in the city centre and the major employment hubs east of city (i.e. Parkmore, Ballybrit, Ballybane Industrial Estates). The M6 Motorway and M17/18 is easily accessed from Costa na Mara.
Oranmore is a hugely popular coastal village, there are an abundance of pubs, restaurants, leisure facilities, supermarkets, parks, playing pitches, shops and there is a regular bus and train service to Galway City.
No 7 Costa na Mara is a little different to the standard 4 bedroom family home (c. 125 sq. m) and the option of 5 bedroom/playroom or office downstairs.
The kitchen area is a bright space with fitted units, electric hob/ oven & fan and tiled floors. Off the kitchen is utility room and an external side entrance. There is a family dining room also off the kitchen with large sliding door to rear garden. The family room is a large space overlooking gardens. The final room downstairs is used as home office by its owners but is equally an excellent second living, or playroom.
At first floor there are 4 double bedrooms, 2 ensuites, and main family bathroom. The master bedroom has a large fully tiled en-suite with immersion shower. Bedrooms have built in wardrobes. The main family bathroom is fully tiled.
The property is heated by means of oil fired central heating.
AGENTS COMMENT Shelagh McGann says - a larger home to standard in this well located development on the Galway side of the village, but its private and supersized garden will stand out.
Ground Floor.
Entrance hall 2.18m x 4.44m -
W.C. 0.90m x 1.48m - tiled, w.c., w.h.b.
Kitchen 2.87m x 4.23m + 0.98m x 1.89m - tiled floor, fitted kitchen, electric hob/oven/fan.
Utility Room 1.77m x 1.79m - tiled floor, side entrance doorway, storage space.
Dining Room 2.89m x 3.11m - laminate timber flooring.
Living Room 4.63m x 4.10m - laminate timber flooring
Playroom/ Study/ 5th Bedroom - 2.11m x 3.74m - laminate timber flooring.
First Floor
Landing area 3.26m x 1.36m.
Bedroom 1 3.37m x 3.28m + 0.89m x 0.73m - laminate timber flooring, built in wardrobes .
Bed1 En-suite 1.57m x 1.38m + 0.88m x 0.93m - fully tiled, w.c., w.h.b, immersion shower.
Bedroom 2 3.03m x 2.57m - built in wardrobes.
Bathroom 1.95m x 1.68m + 0.92m x 0.95m - fully tiled, w.c., w.h.b, bath with power shower.
Hot Press 0.90m x 0.91m.
Bedroom 3 2.68m x 2.74m + 1.35m x 1.79m - laminate timber flooring, built in wardrobes.
Bedroom 4 2.89m x 3.08m + 1.03m x 1.65m - laminate timber flooring, built in wardrobes.
Bed4 En-suite 1.65m x 1.71m - fully tiled, w.c., w.h.b, immersion shower.
