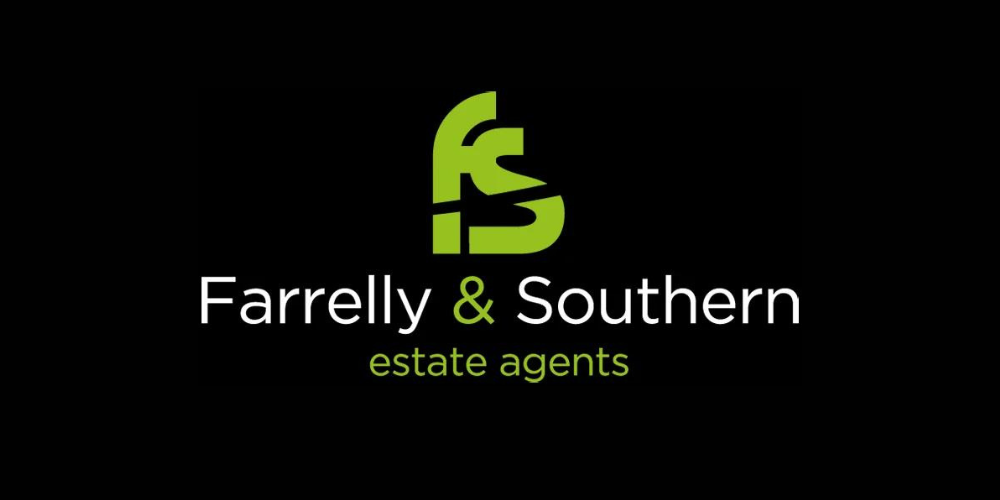Los 4373182,
Haven House,Clonfert North,Maynooth,Co. Kildare,Maynooth,W23 P6K8
*** Beautiful 4 bedroom detached home with large garage and external wooden barna shed used as office/gym ***
Farrelly & Southern are delighted to present this fantastic 4 bed property to the market in the beautiful countryside of Clonfert. Situated close to Maynooth, Kilcock and Clane, this property is a haven of tranquillity.
This beautiful, bright home home comprises: entrance hallway, closet, hotpress, living room with bay wondow, feature open solid fuel fireplace, open plan kitchen/Dining/Sunroom. This open plan space is perfect for entertaining family and friends with its fully fitted kitchen and island and cosy area in the sunroom beside the solid fuel stove. Opens up onto the decking area to enjoy those beautiful sunny days. Just off the kitchen is the utility room which is conveniently gives access to the rear garden. There are four double bedrooms, master walk in wardrobe and ensuite. The family bathroom has both shower and bath and is spacious and bright. Well portioned living and sleeping accommodation throughout, makes for a wonderful family home.
Externally, the private front and rear garden that is lawned and has a combination of fencing and hedgerow providing the views across the fields, and is the ideal place to sit and relax. Getting the sun all day long, the garden is simply wonderful. To the front this property benefits from a wooden barna shed that has been used as an office/gym. To the front of the property there is plentiful parking and a large garage to the side for storage. This property is secured with electric gates.
The location is excellent in that it benefits from both the countryside location, whilst remaining close to major road network and local towns and facilities. Minutes drive to primary and secondary schools, GAA club, pubs, shops and sports facilities.
This is a property that must be seen to be appreciated!
Please Note we have not tested any apparatus, fixtures, fittings, or services. Interested parties must undertake their own investigation into the working order of these items. All measurements are approximate and photographs/floors provided for guidance only.
Large garage with roller shutter and electricity 8.6 x 4.4
External wooden office/gym with electricity 3.2 x 3.2
House c. 2000 square feet
Built c.1993
BER: C2
Sunroom with solid fuel stove
4 double bedrooms
Electric gates
Decking area
External lights
Septic tank - Installed in 2019
Electricity
Oil Fired Central Heating
Mains Water
- Entrance Hall (13.70m x 1.10m 44.95ft x 3.61ft) Wooden floor, recessed lights, coving
- Living Room (5.50m x 4.30m 18.04ft x 14.11ft) Bay window, feature solid fuel fireplace, wall lights, recessed lights, coving, ceiling rose, wooden floor
- Kitchen (7.30m x 4.00m 23.95ft x 13.12ft) Walnut wall and base units, tiled splashback, marble floor tiles, recessed lights, coving, ceiling rose, wooden floor
- Sun Room (4.50m x 4.00m 14.76ft x 13.12ft) Feature solid fuel stove, marble floor tiles, pine ceiling, recessed lights, ceiling fan blinds, access to decking area
- Hotpress (1.30m x 0.60m 4.27ft x 1.97ft)
- Storage (1.80m x 0.70m 5.91ft x 2.30ft)
- Utility Room ( ) Plumbed for washing machine and dryer, storage, marble tiled floor, ceiling light, access to rear garden.
- Bedroom 1 (4.60m x 2.70m 15.09ft x 8.86ft) Wooden floor, coving, recessed lights
- Walk in Wardrobe (2.20m x 1.70m 7.22ft x 5.58ft) Wooden floor, ceiling light
- En-suite (2.20m x 15.00m 7.22ft x 49.21ft) WC, WHB, with vanity units,, stainless stell wall radiator, Triton T90 SR, fully tiled, extractor fan
- Bedroom 2 (3.30m x 3.30m 10.83ft x 10.83ft) Built in wardrobe, wooden floor, coving, celling rose and light
- Bedroom 3 (3.60m x 3.10m 11.81ft x 10.17ft) Wooden floor, coving, celling rose and light
- Bedroom 4 (3.20m x 3.10m 10.50ft x 10.17ft) Built in wardrobe, wooden floor, coving, celling rose and light
- Bathroom (2.50m x 2.70m 8.20ft x 8.86ft) WC, WHB, stand alone bath, shower, fully tiled, wall mirror
