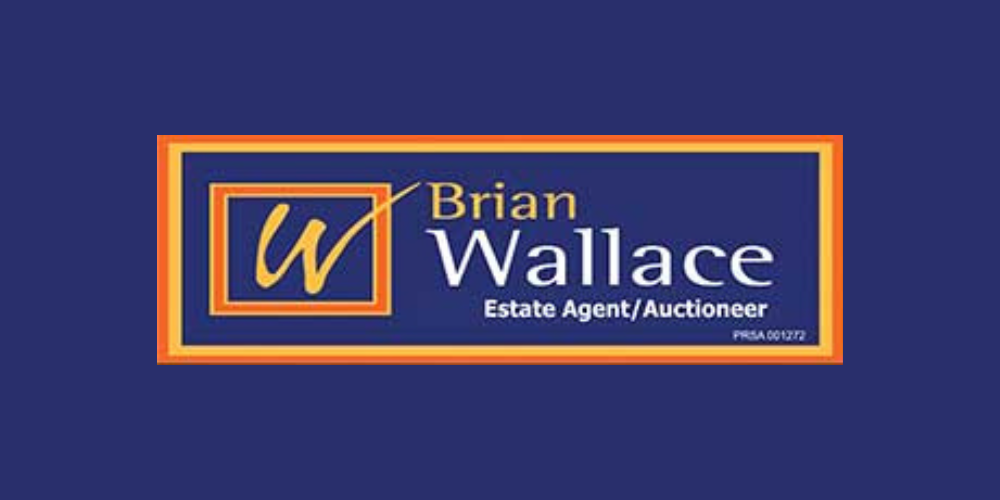Los 5284359,
(d2)
Chapel Street, Taghmon, Co. Wexford
Sale Type: For Sale by Private Treaty
Overall Floor Area: 72 m² Three bedroom end-of-terrace home with large enclosed side yard and small workshop, both
accessible via side gate off main village road. This property is in need for some
modernisation, but has great potential and is ideally located in the centre of Taghmon village
with many amenites including supermarkets, petrol station and garage, churches, post office,
pharmacy, medical centre, Garda station, solicitor, bank, hardware store, restaurant/
takeaways, pubs, community centre, sport complexes, GAA club, primary school etc.
Accommodation:
Living Room - 17ft x 12ft wood laminate flooring, fireplace with wood surround and solid fuel stove insert built-in cabinets and solid wood staircase.
Inner Hallway - 8ft 3 in x 5ft
Kitchen/Dining - 20ft 6in x 7ft 6in linoleum flooring, wood paneled ceiling, fully fitted solid Oak kitchen units, laminate counter tops, tile splash back, electric cooker, stainless sink, fridge/freezer, washing machine hook-up & back door access.
Bathroom - 10ft x 7ft 10in tile flooring, half tiled walls, bathtub, shower unit, WC, WHB and built-in storage area.
Bedroom 1 up - 15ft 2in x 8ft wood laminate flooring.
Bedroom 2 up - 9ft 8in x 8ft wood laminate flooring.
Bedroom 3 up - 12ft 8in x 8ft wood laminate flooring.
Property Features:
3-bedroom end-of-terrace home of c780 sq ft.
Large fully enclosed side yard 38ft x 22ft and small workshop/garden shed.
Slate roof, PVC external doors and windows.
In village location, only 15 mins to Wexford Town.
In need of modernisation with great development potential.
Great potential in a great location!
Services:
Mains water and sewage, E.S.B., solid fuel stove, Sky TV, Telephone & Broadband
available
