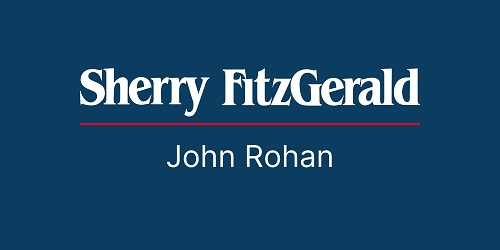অনেক 5557406,
7 Apartments, 15 South Parade, Waterford, Waterford City, Co. Waterford, X91RR24
Sale Type: For Sale by Private Treaty
Overall Floor Area: 322 m² To view and make offers on this property 24/7, visit sherryfitz.ie and register on mySherryFitz.
Sherry FitzGerald John Rohan are delighted to present to market 15 South Parade, presenting the buyer with an excellent investment opportunity, with a rental income of 59,400 per annum.
LOCATION
The property is situated on South Parade, in Waterford city centre. Steeped in history, this charming stretch features a harmonious blend of Georgian and Victorian architecture, showcasing the city s enduring charm. The facades of these well-preserved buildings boast a symphony of colours, with ivy-clad walls and decorative detailing adding a touch of old-world charm, making it one of the most desirable locations in all of Waterford City.
South Parade s location is second to none for convenience, owing to its central location and its close proximity to a large number of amenities. Just on the properties door step is People s Park, Parnell Street, John Street, The Mall, the historic Viking Triangle and the area of Poleberry. This means there are a host of amenities in walking distance including Tesco supermarket, Odeon Cinema, TK Max, the Park House Caf , SETU Waterford College Street Campus, Waterford College of Education and a host of other shops, restaurants, caf s and takeaways. Parnell Street also provides access to all of Waterford City s local bus routes, as well as several countrywide routes. City Square Shopping Centre and the rest of the main shopping district is also less than a kilometre from the property.
THE PROPERTY
No. 15 south parade is an end-terrace, three-bay three-storey over part-raised basement house constructed in c.1830 and extended c. 1980. Though recently modernised internally and converted into apartments, the property retains many of its original features. The property is set back from line of road with forecourt having wrought iron railings and gate, steps leading to impressive front door with fan light window and traditional ceiling coving. The main building holds 4x apartments, while a separate building to the rear contains 3x studio apartments. There is a communal garden to the rear of the property. The property benefits from uPVC windows throughout.
MAIN BUILDING
Apt. 1:
Main Building, basement Level: c. 58 sq. m
Entrance hall, kitchen/living area, 2x bedrooms, bathroom and hallway with access to small yard to rear. Gas-fired central heating.
Apt. 2:
Main Building, ground Floor: c. 39 sq. m
Entrance hall, kitchen/living area, bedroom, bathroom and separate storage room facility on same level. Gas-fired central heating.
Apt. 3:
Main Building,
FIRST FLOOR: c. 46 sq. m
Entrance hall, kitchen/living area, bedroom, bathroom, separate storage room facility on mid-landing and fire escape. Gas-fired central heating.
Apt. 4:
Main Building, second Floor: c. 50 sq. m
Entrance hall, kitchen/living area, bedroom, bathroom, separate storage room facility on mid-landing and fire escape. Gas-fired central heating.
BER: Main building is BER Exempt, units at the rear hold a BER per unit.
SECOND BUILDING
Apt. 5:
Second Building, ground floor: c. 22 sq. m
Entrance hall, bathroom, living area/bedroom and kitchenette. Electric storage heating. BER: E1 Rated
Apt. 6:
Second Building, ground floor: c. 23 sq. m
Entrance hall, bathroom, living area/bedroom and kitchenette. Electric storage heating. BER: D2 Rated
Apt. 7:
Second Building, ground floor: c. 22 sq. m
Entrance hall, bathroom, living area/bedroom and kitchenette. Electric storage heating. BER: E1 Rated
Do not miss out on this suburb opportunity. Register on mysherryfitz.ie today to book your viewing!
