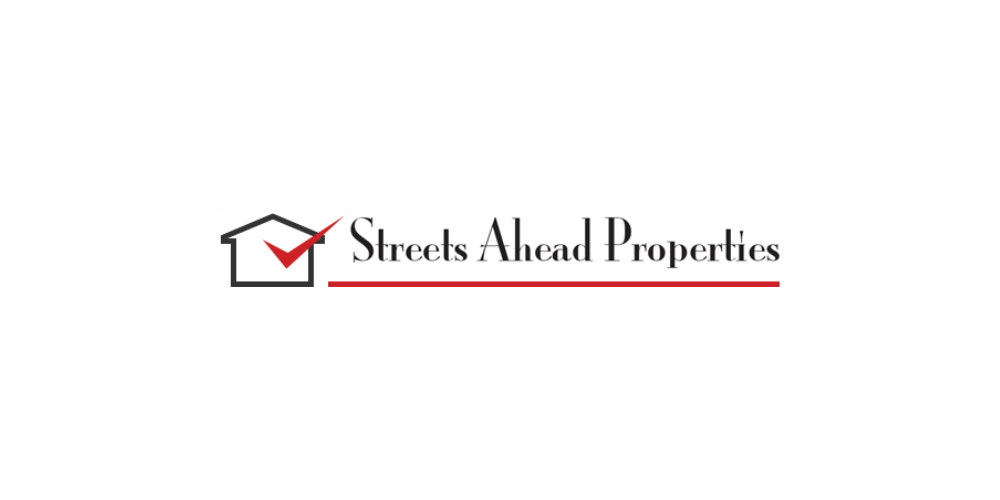অনেক 5819683,
(d2)
26 Cuirt Merriman, Ardnaculla, Ennistymon, Ennistymon, Co. Clare, V95E024
Sale Type: For Sale by Private Treaty
Overall Floor Area: 125 m² NO. 26 CUIRT MERRIMAN, ENNISTYMON, CO. CLARE V95 EO24
4 BED SEMI DETACHED PROPERTY IN A PRIME ‘CUL DE SAC’ LOCATION!
A SHORT STROLL TO A VARIETY OF EATERIES, SHOPPING AND KEY SERVICES!!
IDEAL OPPORTUNITY FOR A FIRST TIME BUYER, FAMILY HOME OR AN ASTUTE INVESTOR!
THIS IS A MUST-SEE PROPERTY! DON’T MISS OUT – AN EARLY VIEWING IS HIGHLY RECOMMENDED! Viewings strictly by advance appointment with sole agent Streets Ahead Properties. Company Licence No. 003178
Impressive Four bedroom (one En-suite), dormer style, semi-detached property located in a ‘cul de sac’ of a quiet development located within walking distance of Ennistymon town centre - Lahinch famous for its beach and Championship Golf Course is within 3 km from the property.
Cuirt Merriman, Ennistymon is a natural choice for those seeking style and convenience in a warm and friendly town with a selection of excellent schools, shops, local crèche facilities, Banks, post office and a host of other facilities all on the doorstep. Ennistymon is an exciting place to live/work offering a great mix of things to do plus a multitude of cafes, restaurants and bars on the doorstep. Work locally and connect Globally at the Digiclare Ennistymon Hub offering fantastic Wi-fi broadband rates.
Take a visit to Lahinch Leisure Centre – newly refurbished – on the promenade of Lahinch, overlooking the Atlantic Ocean. Lahinch Leisure Centre has suberb gym and 25m heated pool, learner's pool, steam room and jacuzzi.
3 Secondary schools now amalgamated in a modern ‘state of the art’ building (Ennistymon Community School) on the Lahinch Road, Ennistymon, just a short distance from this property – walking distance.
This property is superbly presented and accommodation comprises; entrance hallway, reception room, living/kitchen/dining room, 4 bedrooms (1 En-suite), guest w.c., main bathroom, utility and hot-press. One of the bedrooms is on the ground floor.
Enclosed rear garden with side access gate. Oil fired central heating throughout with a solid fuel fireplace. Double glazed wood grain PVC windows and doors. Full glass panel French doors lead from the kitchen/dining area to the garden. Tarmacadam off street parking. BER C2. APPROXIMATE FLOOR AREA: 124.64 sq. meters. Constructed in 2008.
ACCOMMODATION – APPROXIMATE DIMENSIONS
GROUND FLOOR
ENTRANCE HALLWAY: (2.52m x 1.26m) Tiled flooring. Leads into main hallway.
MAIN HALLWAY: (4.88m x 2.07m) Tiled flooring. Stairwell to first floor. Leads to the receipt room, kitchen/dining and bedroom.
RECEPTION ROOM: (4.97m x 3.60m) Semi solid timber flooring. Solid fuel fireplace with an ornate timber mantle and surround, cast iron insert and a tiled base. Dual aspect. Pendant lighting. Bright, inviting and cosy room.
KITCHEN/LIVING/DINING: (5.81m x 3.17m)) Open plan area with full glass panel French doors leading to the garden area at rear. The kitchen is fully fitted out with timber wall and base units and ample work top space with a tiled splash back. Fridge Freezer, dishwasher and dual operated cooker (electric) with a 5 ring gas hob and extractor. Tiled flooring. 2 pendant lighting points. This is a very spacious area. Dual aspect and overlooks the garden at rear. Leads to the utility.
UTILITY: (2.58m x 2.36m) Tiled flooring. Complete with fitted storage units, sink, worktop and a tiled splash back. Fully plumbed with a washing machine and dryer. Door to rear. Ceiling spotlighting.
GUEST W.C.: (2.51m x 1.46m) Fully tiled. Complete with w.c., w.h.b. and a mains shower unit.
BEDROOM 1: (3.28m x 2.59m) Double bedroom with semi solid flooring. Front aspect. Pendant lighting.
FIRST FLOOR
STAIRWELL: (3.67m X 0.80m)
LANDING: (1.93m x 1.28m) plus corridor (2.06m x 2.03m) plus (1.05m x 0.71m) Solid timber flooring. Attic access. Bright landing due to a gable window at the top of the Stairwell. Hot press is accessed from the landing. Attic access from here.
MAIN BEDROOM/EN-SUITE: (3.41m X 3.34m) plus (1.21m x 0.34m) Solid timber flooring. Double bedroom with walk in wardrobe space (1.08m x 1.04m) plus (0.85m x 0.54m). Rear aspect overlooking the garden. Pendant light point.
EN-SUITE: (1.80m x 1.58m) Fully tiled, w.c., w.h.b. and electric shower unit.
BEDROOM 3 (3.16m x 3.13m) plus (1.04m x 0.51m) plus (0.99m x 0.45m) Bright double bedroom with front aspect. Solid timber flooring. Pendant light point.
BEDROOM 4: (3.36m x 2.52m) Solid timber flooring. Very bright room as dual aspect. Recessed storage closet (1.18m x 0.65m).
MAIN BATHROOM: (2.25m x 1.97m) Tiled flooring. Complete with a bath and electric pump shower overhead with fitted glass panel shower door, w.c. and w.hb.
HOTPRESS: (0.91m x 0.63m) Ample storage. Shelved.
EXTERNAL
Enclosed, garden to the rear of the property, complete with fitted side gate.
Oil tank and burner at the rear.
Off street tarmacadam private parking.
Small timber storage shed in the garden.
