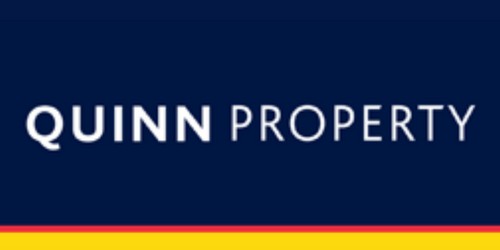অনেক 7253,
Minvaud Upper, Clonmore, Co. Carlow R93 EH68
QUINN PROPERTY are very pleased to bring this spacious family home to the market. Nestled in the heart of rolling countryside, this residence is surrounded by panoramic landscapes, offering a perfect blend of tranquillity and beauty.
LOCATION:
The property is located in the picturesque area of Clonmore where Clonmore Castle`, reputedly founded by St. Mogue, is a prominent feature, while The Old Forge Glamping & Granary Venue is a spectacular setting for glamping, stargazing and equestrian riding trails. It is 4km from Hacketstown that provides a comprehensive range of services to include schools, supermarkets, coffee shops, hotels, craft butchers, doctor`s surgeries, pharmacies, restaurants and sporting facilities. The town of Tinahely is 7km away and is known as a cultural gem with the old Market/Courthouse occupying the centre of the square and the thriving Courthouse Arts Centre just opposite with musical performances, exhibitions, theatre and film and regular attraction, it offers a good range of amenities including schools, churches, shops, restaurants and pubs. Tinahely is nationally renowned for the annual Tinahely Show which is held on August Bank Holiday Monday and is one of the largest agricultural shows in Ireland.
The property lies close to the Carlow/Wicklow border, in an area that has numerous outdoor and recreational amenities on offer including horse riding, golf, angling and hill walking along the Wicklow Way, all of this in a wonderful location to experience country life. It is 14km from Tullow, 28km from Carlow, both towns offering daily commuter services, 30km from Gorey and 86km from Dublin Airport.
Built in 2000, this house boasts a very efficient B3 energy rating. The bungalow type residence is approached via a tarmacadam driveway that extends all around the house. It sits on a very generous site of c. 6 acres with the adjoining paddocks and stables having independent access. Bounded by mature trees and shrubberies, there are manicured lawns to the front and rear, patio areas taking in the fabulous views, steps leading to a lower garden overlooking the picturesque landscape, hidden areas that will be a children`s delight, poly tunnel for the garden enthusiast, stables, arena, lunging area and more.
Well laid out accommodation is bright and modern, perfectly suited for family living. It briefly comprises of entrance hall, inner hall, dining room, sitting room, kitchen, utility room, W.C., four bedrooms, one en-suite and main bathroom.
This property is a true haven for families seeking a fulfilling country lifestyle. The spacious accommodation extends to 138m², is presented in excellent condition throughout and comprises as follows:
Entrance Hall: 3.26m x 1.52m - Laminated flooring
Inner Hall: 11.5m x 1.0m - Laminated flooring, hot press
Living Room: 3.32m x 4.84m - Solid oak flooring, open fire, cast iron fire surround
Dining Room: 4.43m x 2.92m - Solid oak flooring, double doors to kitchen, open fire, cast inset sliding door to side
Kitchen/Breakfast Room: 4.98m x 3.35m - Tiled flooring, island, Beko dishwasher, tiled splashback, recessed lighting, stainless steel extractor fan, Stanley oil cooker, fridge, electric cooker, French doors to rear, fitted eye and waist level units
Boot Room: 3.35m x 1.40m - Tiled flooring, back door
Utility Room/ W.C.: 2.65m x 1.30m - Tiled flooring, electric shower, W.H.B. plumbed for washing machine
Bedroom 1 (Master): 3.35m x 4.03m - Solid oak flooring, sliding door to rear, sliderobes
Ensuite: Fully tiled, W.C. W.H.B
Bedroom 2: 4.43m x 3.06m - Laminated flooring, fitted wardrobe
Bedroom 3: 3.31m x 4.48m - Laminated flooring, fitted wardrobe
Bedroom 4: 3.35m x 2.72m - Laminated flooring, fitted wardrobe
Bathroom: 3.35m x 1.71m - Fully tiled, bath, W.C. W.H.B. shower
OUTSIDE:
For families and outdoor enthusiasts, the four adjoining paddocks are perfect for a range of activities and ideal for equestrian pursuits, agricultural endeavours, sports field or simply enjoying the open space. They are well finished with post and rail fencing.
The property also benefits from a range of outbuildings to include a garden shed with electricity, a steel framed shed, an insulated dog pen, an A` roof stable block with two pony boxes, two mare and foal boxes, an arena and lunging area. All stables contain rubber matting.
SERVICES & FEATURES:
Oil Fired Central Heating
Private Well
Private Sewage
Fibre Broadband
Alarm
6 Acres Of Land
Stables & Outbuildings
Property Extends To 138m²
Built: 2000
BER DETAILS:
BER: B3
Ber Number: 117365395
Energy Performance Indicator: 143.41 kWh/m2/yr.
A.M.V. 585,000
what3words /// programmer.overriding.darling
NoticePlease note we have not tested any apparatus, fixtures, fittings, or services. Interested parties must undertake their own investigation into the working order of these items. All measurements are approximate and photographs provided for guidance only.
UtilitiesElectric: Unknown
Gas: Unknown
Water: Unknown
Sewerage: Unknown
Broadband: Unknown
Telephone: Unknown
Other ItemsHeating: Not Specified
Garden/Outside Space: No
Parking: No
Garage: No
