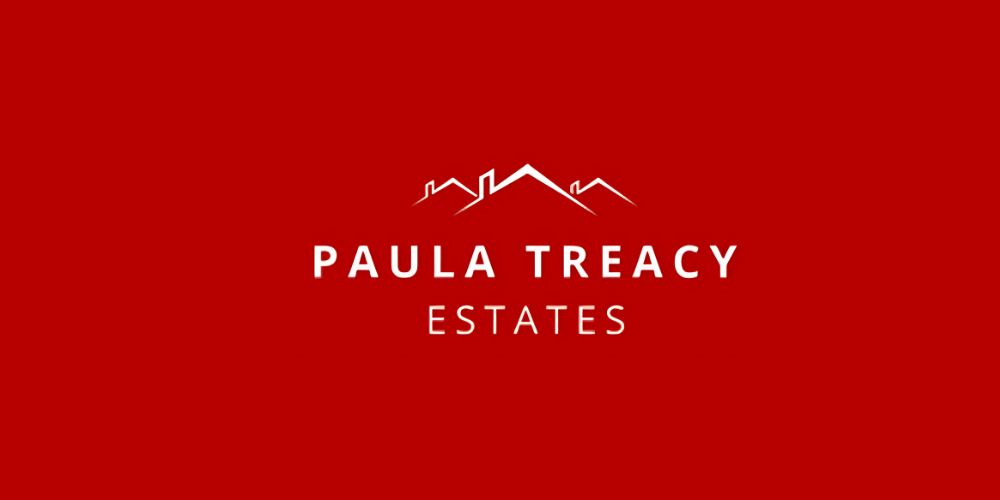অনেক 5747605,
(d1)
Solsborough, Enniscorthy, Co. Wexford, Y21W8N7
Sale Type: For Sale by Private Treaty
Overall Floor Area: 157 m² Paula Treacy Estates are delighted to present to the market a most extensive and beautifully presented four-bedroom detached bungalow in Solsborough, set on approx. c 0.59 acre, a most sought-after address in a scenic and tranquil rural suburb of Enniscorthy, Co. Wexford located not far from the River Slaney and only minutes drive to the M11 motorway. This property which has been designed with utmost comfort and functionality in mind rests on a private site of 0.6 acres and offers an array of fabulous features to include fully bespoke fitted furniture in almost all internal rooms, oil fired central heating, electric fire, most spacious superbly presented accommodations, four double bedrooms, bespoke custom made fitted shelving throughout, ensuite & walk in wardrobe to master, open plan kitchen/dining & living area with separate sitting room for utmost comfort and space, beautifully bespoke designed fully integrated kitchen as well as excellent outdoor areas made to be enjoyed. Coupled with a truly excellent location enjoying beautifully scenic surroundings and only less than a 9-minute drive from Enniscorthy town, minutes off the the M11 motorway , this property has so much to offer.
This property has been designed to a tee with utmost attention to detail in mind, each room has been thoroughly curated to create a seamless chic design throughout the home. Beautifully designed handcrafted artisan fitted shelving and storage throughout is a huge benefit meaning that the property is personally tailored to cope with the busy demands of family life. Presented to show house standard from start to finish, this home is truly unique in that every element works harmoniously to create a highly functional living environment.
Located in the beautiful Solsborough area of Co. Wexford, this property occupies a most serene rural location while still in easy reach of Enniscorthy and all associated amenities to include many schools, supermarkets, shops etc. Also, only a very short drive will take you to the M11 for sheer ease of travel to Dublin making commuting a highly viable option. Only 6km from Enniscorthy town.
This is a truly exciting opportunity to acquire a beautiful family ready bungalow in the highest decorative order ready to start living immediately.
Accommodation
Entry is afforded by way of gated private driveway up to the most handsome deceptively spacious property, well abounded by mature trees and shrubbery and landscaped lawns to the front and rear.
On entry you are greeted by entrance hall which sets the tone for the property, laid laminate to floor and adorned by sleek bespoke panelling, built in storage for coats/shoes/bags etc clearly designed with utmost convenience in mind. Access is also afforded to the attic by way of stira. The theme continues into the spacious sitting room also panelled to wall, laminate flooring, stylish built in electric fire, fully fitted bespoke TV/ shelving unit, library s in chic grey and white. All blinds fitted by D'arcy blinds & interiors.
The kitchen is a show stopping space, everything including all timber units/storage/islands etc all fully bespoke and hand crafted by the owner, fully integrated for seamless functionality. Generous island countertop is designed with busy family life in mind. Fully tiled to floor, opening up to beautiful conservatory. Includes all appliances. Large dining space with built in desk area and drinks cabinet. An ample sunroom with tiled floor leads off the kit/dining providing another living space, sliding door to patio area.
Access is afforded by way of hallway to excellent utility space, also built in with fitted storage units.
The main bathroom has been completely remodelled and is fully tiled throughout, boasting corner bath, rain head shower, wc, whb & fully fitted bathroom units.
Move down the main corridor fully panelled walls, to the sleeping quarters and encounter four excellent sized bedrooms, all beautifully designed and curated to suit each individuals needs to include fitted wardrobes in all bedrooms, beds and lockers. The master bedroom is also fully integrated with built in wardrobe and walk-in-wardrobe for additional space and fully tiled ensuite with wc, whb & spacious shower.
Stira staircase leads to attic level which is left ready for conversion with plumbing, head heights and Velux window to the rear roof. The entrance hallway is left ready with width for staircase.
Garden
C0.59 acrea approx. approached via stoned driveway with ample lawns to front and back. Th ground have been well maintained over the years, rear garden with patio area ideal for outdoor entertaining, this garden offers such fabulous features as beautifully laid patio, smoke house, built in BBQ, chicken coup and everything to enjoy a fulfilling outdoor lifestyle.
Size
Site c.059 acre approx.
Internal property 157 sq m ( 1690 square feet ) approx.
Services
Private well water, private septic tank, mains electricity, fibre broadband.
Included
All built in furniture, Blinds, range cooker, int. dishwasher, American fridge freezer, washing machine, tumble dryer, hoovers, microwave, blinds, table and chairs, fitted bespke furniture throughout, light fittings , playground swings, bbq rea, barna shed chicken coup.
( some Furniture available as a separate purchase option )
Directions
Y21 W8N7
From Enniscorthy proceed over old bridge taking left turn sign for Monageer /Boolavogue, proceed 1km at Mr Price take a left turn ( sign for Monageer Boolavogue ) proceed 3.7 km, property on right hand side with sign on same.
