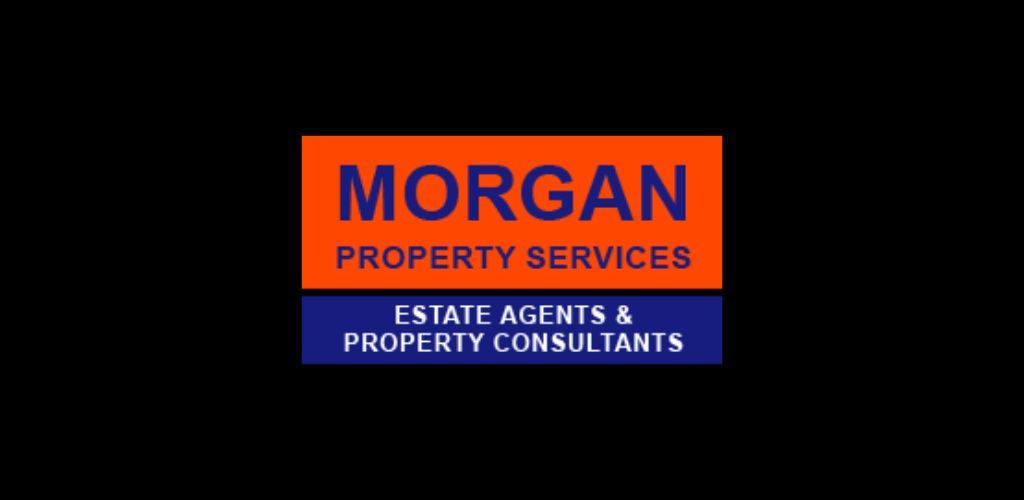অনেক 3,
5a Ardaveen Close, Dublin Road, Newry, BT35 8UL
Superb semi-detached chalet bungalow located within a highly sought after residential area, just off the Dublin Road.
Cloughoge Primary School, Newry’s main transport network, city centre and all local amenities are within easy reach.
This dwelling benefits from a complete refurbishment and upgrade making it an attractive purchase for any discerning buyers.
Optional 4th bedroom en suite on the ground floor ideal for retired or disabled persons.
Choice corner site within a small cul-de-sac situation ideal for families with young children.
Enclosed south facing rear garden ideal for family enjoyment.
uPVC double glazing.
Oil fired central heating.
Spacious tarmac driveway.
Ideal buy for persons or families seeking a modern high specification semi-detached home in a sought after location.
Viewing highly recommended.
EPC C72
Accommodation details
GROUND FLOOR
Entrance Hall
Composite front door and side screen. Staircase to first floor. Tiled floor. Spot lighting. Telephone pt. Carpet laid to stairs.
Lounge
3.97m x 3.53m. Glazed oak door. Feature open fireplace with black wooden burner stove and black granite hearth. Tiled floor. TV pt. Open plan archway into kitchen / dining. Spot lighting. Coving. Front aspect.
Family Room / Bedroom 4
4.24m x 2.74m at widest. Glazed oak door. Tiled floor. Door to shower room. Door to hall. Side aspect. A versatile room which may be used as a second reception room or as an en suite bedroom.
Kitchen / Dining
4.67m x 2.93m Contemporary style fully fitted kitchen with granite worktops and soft close mechanisms. Includes an integrated electric oven and hob with stainless steel fan hood over, fridge/freezer, dishwasher and washer /dryer. Stainless sink unit. Tiled floor. Feature French patio doors to rear garden. Spot lighting. Stylish vertical radiator. Digital heating control panel. Electric consumer unit. Rear aspect.
Shower Room
2.74m x 1.56m White suite comprises WHB in vanity unit, a dual flush WC plus a walk-in wet room style shower area with thermostatic shower fitting. Part tiled walls. Tiled floor. Chrome heated towel rail. Mirror with lighting. Fan. Rear aspect. May be used as a shower room or en suite.
FIRST FLOOR
Landing
Gallery area with Velux sky light. Spot lighting. Carpet laid to floor.
Bathroom
2.76m x 1.86m Luxury stylish white suite comprises bath with shower screen, chrome taps and electric shower fitting; WHB with vanity unit; and a dual flush WC. Feature touch sensor mirror with lighting. Chrome heated
towel rail. Tiled walls. Tiled floor. Fan. Vaulted ceiling. Velux window. Rear aspect.
Bedroom 1
4.14m x 2.49m at widest. Velux window. Vaulted ceiling. Carpet laid to floor. Double socket with usb port. Rear aspect.
Bedroom 2
3.39m x 3m Carpet laid to floor. Velux window. Vaulted ceiling. Double socket with usb port. Rear aspect.
Bedroom 3
3.42m x 3m Feature dormer window. Vaulted ceiling. Tel. pt. Carpet laid to floor. Double socket with usb port. Front aspect.
Storage / Hotpress
2.15m wide. Hot water storage cylinder. Storage space with shelving. Vaulted
ceiling. Carpet laid to floor.
Other info.
Recently refurbished semi-detached chalet bungalow, property chain free and ready for immediate occupation.
Bright and spacious living accommodation extends to c.109 sq m as per EPC.
Satellite and high speed fibre broadband connectivity available in the area.
Good size plot with south facing enclosed rear garden, selection of newly planted shrubs and patio area, ideal for family enjoyment.
Outside water tap and lighting with uPVC soffit and fascia.
Oil condensing boiler installed.
Oak internal doors, tiled floor finishes, LED lighting, and numerous other features.
Carpets included.
Estimated annual rate bill £1166.53 (2022-23).
Tenure is long leasehold (999 years less expired term with £50 annual ground rent, subject to verification)
EPC RRN: 9350-2128-7220-2602-1275
Energy Efficiency Rating C72 Potential C72
We have not checked that the fixtures and fittings, integrated appliances and equipment, heating, plumbing and electrical systems are in working order. Measurements are approximate and floor plans are for illustrative purposes only.
ANTI-MONEY LAUNDERING - In order to comply with AML regulations we must carry out customer due diligence on both Vendors and Purchasers. Customers must provide identification (ID), proof of current address and proof of funds in order to make an offer to purchase.
