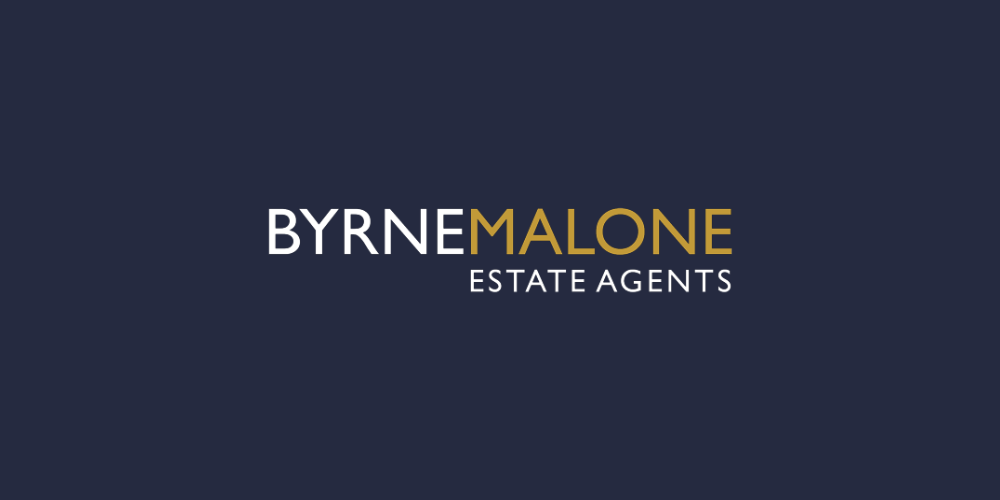बहुत 5880146,
(d1)
46 Dodderbrook Avenue, Ballycullen, Dublin 24, D24WA4T
Byrne Malone Estate Agents are delighted to present this stunning three bedroom (three bathroom) family home to the market. Newly built only four years ago by Maplewood Residential to the very highest and exacting standards, this A2 rated property measures an impressive 105 m2. The bright well-proportioned rooms boast large high-performance windows which flood each room with natural light.
The location is second to none, Dodderbrook is a small enclave of relatively newly built homes situated just off Hunters/Dodderbrook Road, the area is very well catered for with Lidl in walking distance and the newly opened Tesco on Stocking Lane only a short drive away. There are also ample recreational facilities in the area with Dodder Valley, Marlay & St. Enda`s Parks all close by. Dundrum Town Centre and all the amenities of Tallaght, Rathfarnham and Templeogue villages are a short drive away.
Accommodation comprises of a large sitting room, a spacious, open-plan kitchen/diner, a separate utility room, storage room and downstairs cloakroom/W.C. Upstairs are three bedrooms with en-suite to master bedroom, and family bathroom. To the rear is a private, well maintained garden laid to Astroturf with a paved patio area. To the front is a cobble-lock driveway providing off-street parking for two cars.
This wonderful family home is sure to attract strong interest so early viewing is highly recommended.
To view this exceptional property please call us on 01 912 5500
Sitting room: 4.70m x 3.50m DG, full-height windows to front aspect and superior laminate flooring.
Kitchen/diner: 5.40m x 3.30m DG French doors to garden, DG windows to rear aspect, superior laminate flooring, a range of both eye and base level kitchen units with Quartz-effect work surfaces, integrated double oven, hob and extractor, integrtaed dishwasher, integrated fridge/freezer, and door to utility room.
Utility room: 1.80m x 1.50m Tiled flooring, space for washing machine, space for dryer, work surfaces and shelving.
Hallway: 6.60m x 1.90m Covered porch, composite front door, superior laminate flooring, stairs to first floor, under-stairs storage room and alarm pad.
Cloakroom/W.C.: 1.60m x 1.50m Tiled flooring, hand basin and W.C.
Landing: 4.30m x 1.90m Hot press and attic hatch.
Master bedroom: 4.00m x 3.30m DG windows to front aspect, laminate flooring, fitted wardrobes and door to en-suite.
En-suite: 2.40m x 1.30m Tiled flooring, fully tiled double shower cubicle, hand basin and W.C.
Bedroom 2: 4.50m x 3.30m DG windows to rear aspect and fitted wardrobes.
Bedroom 3: 3.00m x 2.40m DG windows to rear aspect, laminate flooring and fitted wardrobes.
Bathroom: 2.50m x 2.00m DG frosted glass windows to front aspect, tiled flooring, bath with shower over, hand basin and W.C.
Garden: Laid to Astroturf, paved patio and a wooden shed.
Front: A cobble-lock driveway providing off-street parking for two cars.
