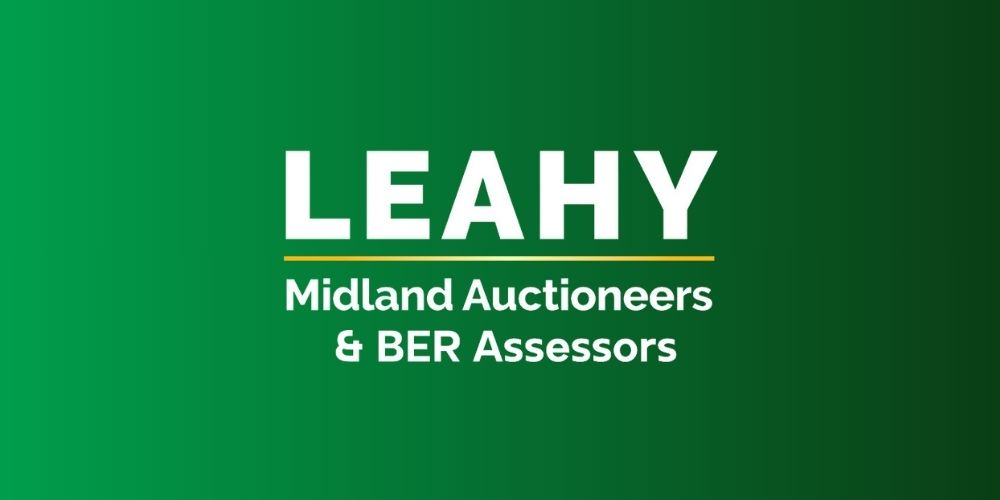অনেক 5846998,
Glaskill, Screggan, Screggan, Co. Offaly, R35NT35
Leahy Midland Auctioneers are delighted to bring to the market a stunning 5 Bedroom detached home with adjacent garage and gardens on a secluded site with picturesque views. The property is located at Glaskill, Screggan, Co. Offaly R35NT35.
The property is situated on 0.31 hectares (0.75 acres) Folio No. OY24713F and spans over 306m sq (3,292 sq ft)
The property is finished to an exceptional high standard with efficiency B3 energy rating with zoned under floor heating. Accommodation comprises of a spacious hall / reception area, combined kitchen, dining & living area, utility, sunroom, living room, bedroom and bathroom. The first floor tastefully hosts 4 bedrooms (2 of which is ensuite and 1 with walk in wardrobe) and family bathroom.
Ground Floor
Kitchen & Dining Room combined
Kitchen 4.66 x 6.79: Kitchen with fitted units. Integrated appliances with electric cooker. Breakfast bar/island with built in utensil drawers. Kitchen area has a tiled floor throughout.
Dining area 3.34 x 4.22: Timber flooring. Double doors leading out to the side garden.
Living Area 3.59 x 4.22: Timber flooring. Inserted solid fuel stove. Double doors leading to sun room and double door access to the front living room.
Utility Room 2.26 x 4.38:Large room with fitted units with appropriate shelving to accommodate all domestic appliances. Tiled flooring.
Bathroom 1.79 x 2.54: Wc, wash hand basin and pumped shower. Tiled flooring.
Sun Room: 3.89 x 5.10: Timber flooring. Bi - folding doors leading out to a paved patio area.
Living Room: 4.33 x 5.02: South facing bay window. Carpet flooring. Provision for open grate fire place. Double doors leading in the dining area.
Bedroom 1 - 4.13 x 4.15: Carpet flooring. Windows south and west facing. Beautifully crafted staircase leading up to the first floor. Concealed double door closet.
Reception/ Hall entrance: 3.07 x 5.02. Double door entrance into a stunning spacious reception area with a tiled floor finish.
First Floor
Landing 5.09 x 6.52: Timber flooring. Concealed double door closet. Curved staircase exposing the picturesques views from the centre south facing window. Built in staira.
Master Bedroom 3.97 x 5.11: Carpet flooring. Windows north & east facing.
Ensuite 2.64 x 3.44: Tiled flooring. Jacuzzi corner bath, wash hand basin and WC. Separate wet room pumped shower area. Unique design with 3 circular windows and velux window to maximise natural light.
Walk in Wardrobe 1.66 x 3.44: Carpet floor finish.
Bedroom 3 - 4.13 x 4.22: Carpet flooring. Windows south & west facing.
Ensuite 1.77 x 2.24: WC, wash hand basin & pumped shower. Tiled flooring.
Bedroom 4 - 4.72 x 5.03: Timber flooring. Bay window south facing with an east facing window.
Bedroom 5 - 3.54 x 4.38: Timber Flooring. Windows north and west facing.
Main Bathroom 3.56 x 3.63: Tiled flooring with WC, wash hand basin, pumped shower. Built in tiled jacuzzi bath tub with mixer shower. Bay window with picturesque view.
External: Front
Secure secluded tree line boundary. Gardens and gravelled driveway surrounds the dwelling. Ample secure parking.
External: Rear
Paved patio area with an elevated green area. Ample secure parking.
Garage 4.00 x 8.00: Roller door.
Additional Information:
Underfloor heating
Room stats
B3 efficiency rating
Whole House vacuum system
Mains water
Septic Tank
Double glazing throughout
